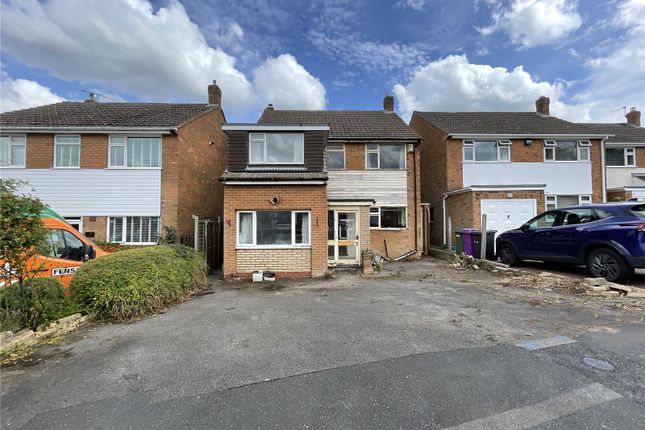
>
Lea Manor Drive, Penn, Wolverhampton... 4 bed detached house for sale
Lea Manor Drive, Penn, Wolverhampton, West Midlands, WV4
£280,000
Lea Manor Drive, Penn, Wolverhampton, West Midlands, WV4
£280,000
Our Summary
- Lea Manor Drive – Four-Bedroom Detached House in a Sought-After Penn Cul de Sac Location – Full Renovation Opportunity - Cash Buyers OnlyTucked away in a quiet cul-de-sac in the highly regarded Penn area of Wolverhampton, this extended four-bedroom detached house represents an exceptional opportunity for cash buyers seeking a substantial home to fully renovate and reconfigure
- With generous proportions, flexible living space and scope to create a bespoke family residence, this property offers huge potential for those looking to invest in a long-term home within a highly regarded area
- A standout feature of the first floor is the balcony, which requires renovation and updating but offers the potential for an elevated outdoor seating space with views over the surrounding horizon, a unique feature that could become a striking outdoor retreat
- The rear garden requires landscaping and updating allowing the next owner to create a private and attractive outdoor space to their own design
- Balcony off the first floor area (requires renovation) offering potential for elevated seating space
- CASH BUYERS ONLY
- Cash buyers only
- Full renovation required, ideal for cash buyers looking to create a bespoke family home
- Rear garden requiring landscaping and updating, allowing creation of a private outdoor space
Description
This four-bedroom detached house in a sought-after Penn cul-de-sac location offers a rare opportunity for cash buyers to fully renovate and reconfigure a substantial home. The property has generous proportions, flexible living space, and scope to create a bespoke family residence. The ground floor features a large living room, extended dining room, and an additional reception room, formerly a garage, which can be used as a playroom, home office, or snug. The first floor boasts four well-proportioned bedrooms and a family bathroom with a sunken bath, bidet, and hand basin. The property also features an entrance porch, through hallway, and a balcony with potential for an elevated outdoor seating space. The rear garden requires landscaping and updating, allowing the next owner to create a private and attractive outdoor space. With off-street parking and ultrafast broadband available, this property presents a unique chance to invest in a long-term home in a highly regarded area.
