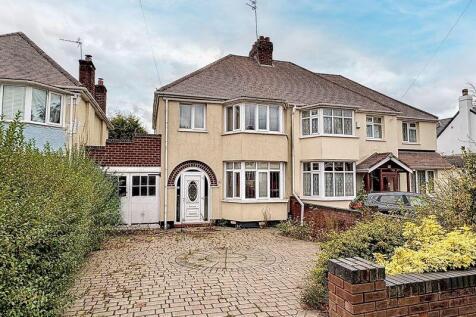
>
Sutherland Road, GOLDTHORN PARK, WV4 5AW 3 bed semi
Sutherland Road, GOLDTHORN PARK, WV4 5AW
£215,000
Sutherland Road, GOLDTHORN PARK, WV4 5AW
£215,000
Our Summary
- Situated in an extremely popular residential area, this spacious semi-detached family home is for sale by way of The Modern Method of Auction and conveniently located within easy reach of a wide range of local amenities
- While the property requires modernisation and refurbishment throughout, it presents an excellent opportunity for those looking to create a home to their own taste and specification
- Offered with no upward chain and available to cash buyers only, this home is ideal for investors or buyers seeking a project with great potential
- A loft hatch with a retractable ladder on the landing leads to a boarded loft space, offering additional storage or conversion potential, subject to planning permission
- With plenty of scope for improvement and set in a desirable location, early internal viewing is highly recommended to fully appreciate the potential this property offers
- Tenure FREEHOLDThis property is for sale by Modern Method of Auction allowing the buyer and seller to complete within a 56 Day Reservation Period
- CASH BUYERS ONLY
- Cash buyers only
- FOR SALE VIA THE MODERN METHOD OF AUCTION (T&C'S APPLY) SUBJECT TO RESERVE PRICE - BUYER FEES APPLY
- For sale via the modern method of auction (t&c's apply) subject to reserve price buyer fees apply
- TRADITIONAL STYLE SEMI-DETACHED FAMILY HOME OFFERING GREAT POTENTIAL
- Traditional style semi detached family home offering great potential
Description
This spacious semi-detached family home is located in a popular residential area, within easy reach of local amenities. While it requires modernisation and refurbishment throughout, it presents an excellent opportunity for buyers looking to create a home to their own taste and specification. The property features an entrance porch, welcoming reception hall, sitting room with bay window, and rear living room with feature fireplace and direct access to the garden. The kitchen is complemented by a useful lobby area with internal access to the garage and additional door to the outside. The first floor offers two generous double bedrooms, single bedroom, and a bathroom with corner bath, wash hand basin, and low flush WC. The property also features central heating, double glazing, a block-paved driveway with off-road parking, and an attached garage. The rear garden features a paved patio area and lawn, ideal for outdoor entertaining or family use. With plenty of scope for improvement and set in a desirable location, early internal viewing is highly recommended to fully appreciate the potential this property offers.
