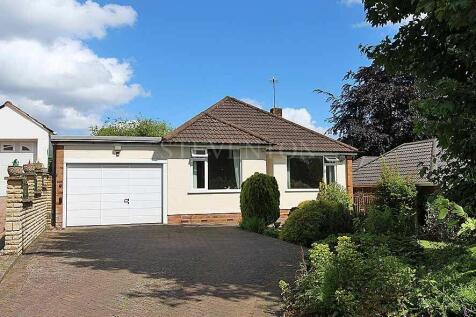
>
Viewlands Drive, Wightwick... 3 bed detached bungalow for sale
Viewlands Drive, Wightwick, Wolverhampton, WV6
£490,000
Viewlands Drive, Wightwick, Wolverhampton, WV6
£490,000
Our Summary
- A large loft area offers prospective buyers great potential to convert into additional living space if so desired, subject to usual permissions
Description
The accommodation in further detail with approximate room dimensions is as follows:
Entrance Hall: 16'6'' x 5'8'' (5.03m x 1.73m)
A welcoming and spacious entrance hall with a picture window to the front aspect, coved ceiling, central heating radiator and ceiling rose.
Lounge: 14'1'' x 12'2'' (4.29m x 3.71m)
A charming rear lounge with a feature fireplace and living flame effect gas fire, UPVC double glazed sliding patio doors to the rear garden, coved ceiling and two central heating radiators.
Dining Room: 11'10'' x 10'6'' (3.61m x 3.20m)
Adjoining the lounge with a UPVC double glazed window to the side aspect, coved ceiling, central heating radiator and sliding patio doors to the lounge.
Kitchen: 11'10'' x 8'11'' (3.61m x 2.72m)
Fitted with a range of base and wall units with rolled edge work surfaces over, stainless steel sink unit with mixer tap, plumbing for dishwasher, space for fridge/freezer, built-in electric oven, four ring gas hob with extractor hood over, tiled splashbacks, UPVC double glazed window to the side aspect, central heating radiator and door to the side.
Bedroom 1: 14'1'' x 10'6'' (4.29m x 3.20m)
A good sized double room with a UPVC double glazed window to the front aspect, fitted wardrobes and central heating radiator.
Bedroom 2: 12'0'' x 9'8'' (3.66m x 2.95m)
A further double room with a UPVC double glazed window to the rear aspect, fitted wardrobes and central heating radiator.
Bedroom 3: 9'0'' x 8'2'' (2.74m x 2.49m)
A single room with a UP
