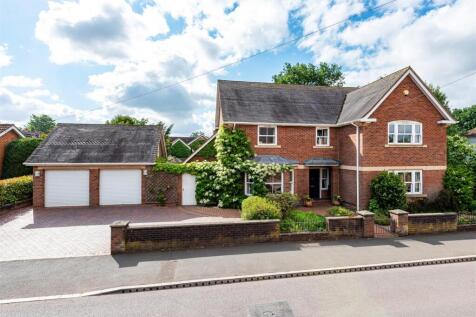
>
Lynedoch House, 20 Cross Road... 4 bed detached house for sale
Lynedoch House, 20 Cross Road, Albrighton, Wolverhampton, WV7 3RB
£695,000
Lynedoch House, 20 Cross Road, Albrighton, Wolverhampton, WV7 3RB
£695,000
Our Summary
- 2 acres in total with beautiful gardens and the potential for a loft conversion (STPP)
- There is a large loft which gives the opportunity to extend into along with a large loft to the garage which also offers the potential for conversion subject to gaining all of the usual and necessary consents and permissions
- Stairs with wooden balustrading, wiring for wall lights and a light shaft rise to the first floor landing with sash windows to the front and rear, integrated ceiling lighting, coved ceiling, there is a large linen cupboard housing the pressurised hot water cylinder and slatted shelving and access to a large loft via a drop down ladder which could be converted (STPP)
- There are beautifully planted and flowering areas to the front and a large DRIVEWAY laid in brick paviours leading to the DOUBLE GARAGE with twin electric roller shutter doors, concrete floor, electric light and power, a courtesy door to the side and there is a large, boarded loft with window and drop down ladder which could be converted (STPP)
Description
Lynedoch House is a stunning central village residence situated on a 0.2-acre plot with beautiful gardens and potential for a loft conversion. The property is located just a few minutes' stroll from the centre of Albrighton, with its range of local facilities and excellent transportation links to Shrewsbury, Birmingham, and beyond. Built 23 years ago to high standards, the property features double-glazed sash windows, underfloor heating, and gas central heating. The ground floor has a spacious reception hall, three reception rooms, a conservatory, and a breakfast kitchen with a laundry room. The first floor boasts four double bedrooms, two tandem bathrooms, and a cloakroom. The principal bedroom has an en-suite bathroom and could be converted into a main suite. The property also has a large loft and garage with potential for conversion, subject to necessary permissions. The beautifully presented interior features a range of fitted furniture, integrated ceiling lighting, and coved ceilings. The property also has solar panels, a connected speaker system, and an alarm. The exterior features a low-rise front wall, wrought iron railings, and a large driveway leading to a double garage with electric roller shutter doors.
