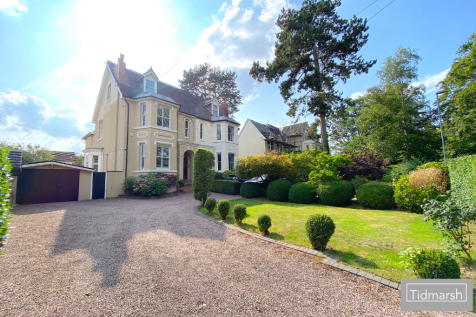
>
5 bedroom semi-detached house for sale
Ventnor House, Wood Road, Codsall WV8 1DW
£575,000
Ventnor House, Wood Road, Codsall WV8 1DW
£575,000
Our Summary
- * BREAKFAST KITCHEN with a comprehensive range of wall and base mounted cupboards with a double oven Aga, under mounted ceramic sink, granite tiled and wood work surface, tiled floor, integrated ceiling lighting, a double glazed window to the rear, door to the * CELLAR providing useful storage and potential for further improvements for accommodation if required * LAUNDRY / SPICE KITCHEN with a four ring stainless steel gas hob, built in stainless steel double electric oven, plumbing for a washing machine, ceramic sink, tiled floor, double glazed side window * DINING ROOM with a single glazed doors and windows to the garden, a double glazed roof lantern and a wood burning corner stove
Description
This substantial 5-bedroom Victorian semi-detached family home, Ventnor House, boasts approximately 3000 sq. ft of accommodation over four floors, with grand principal reception rooms and main bedroom. The property has been well maintained, with sympathetic improvements to complement its period nature. The house features double-glazed sash windows, gas-fired central heating, and a private garden to the rear with uninterrupted views over open fields and farmland to the front. The interior comprises a reception hall, guest cloakroom, drawing room, sitting room/bedroom 5, breakfast kitchen, laundry/spice kitchen, dining room, four bedrooms, and a bathroom. The property also has a cellar, a study area, and a walk-in wardrobe. The exterior features a shaped front lawn, gravel driveway, and a gated access to the rear garden, which includes a paved terrace, a shaped lawn, and a timber decked seating area with a summer house. With its impressive size, period features, and beautiful gardens, Ventnor House is a must-see property.
