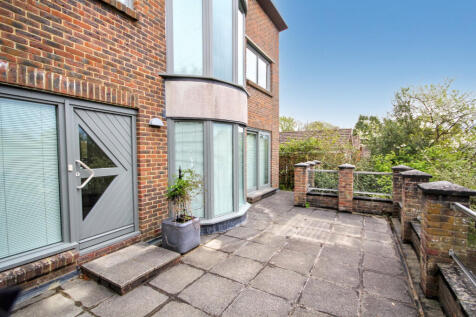
>
Hilders Farm Close, Crowborough 3 bed detached house for sale
Hilders Farm Close, Crowborough
£550,000
Hilders Farm Close, Crowborough
£550,000
Our Summary
- The garage itself presents potential for various uses, such as a gym, studio, or annex accommodation, subject to obtaining the necessary planning consents
Description
This 21st-century detached house, designed by an architect, boasts a south-facing design with large windows and doors that allow natural light to permeate throughout. The property features spacious living areas, energy-efficient features, and a complete network hub. The ground floor includes an entrance hall, downstairs WC/cloakroom, open-plan kitchen/breakfast room, and a sitting/dining room that opens onto the front terrace. A spiral staircase leads to a roomy first-floor landing, connecting to the main bedroom with a dressing area and en-suite bathroom, as well as two further double bedrooms and a family bathroom. The property also features a double garage, off-road parking for four vehicles, and a low-maintenance rear garden. With a footprint of approximately 1750 square feet, this home offers ample space and potential for various uses, including a gym, studio, or annex accommodation, subject to planning consents. Situated between Crowborough town center and the mainline station, this property is conveniently located and offers a range of amenities and attractions, including nature reserves, sport and recreation areas, and a thriving arts culture.
