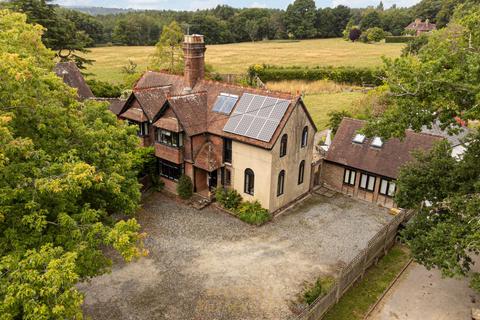
>
Cansiron Lane, Edenbridge TN8 5 bed semi
Cansiron Lane, Edenbridge TN8
£650,000
Cansiron Lane, Edenbridge TN8
£650,000
Our Summary
- Further to the main house accommodation, there is a detached studio with open plan living, which could be utilised as an Annex subject to planning permission
Description
This substantial Victorian semi-detached family home boasts 1,895 square feet of living space and sits on a approximately 1/3 acre plot. The property features a detached studio and a South Westerly aspect rear garden. The interior includes an entrance hall, living room with open fireplace, family room with dual aspect views, modern open-plan kitchen/dining room, and three double bedrooms, including a master bedroom with fitted wardrobes. The first floor also features a family bathroom and a loft hatch access to the partially boarded loft. The detached studio has its own shower room, double bedroom, and open-plan living area, which could be used as an annex subject to planning permission. The property also benefits from a driveway, gated side access, and a mainly laid-to-lawn rear garden with a patio seating area, timber shed, and 16 solar panels.
