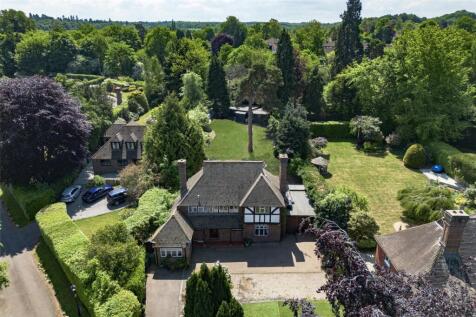
>
Montreal Road, Sevenoaks, Kent, TN13 5 bed detached house for sale
Montreal Road, Sevenoaks, Kent, TN13
£1,150,000
Montreal Road, Sevenoaks, Kent, TN13
£1,150,000
Our Summary
- For sale by Modern Method of Auction; Starting Bid Price £1,150,000 plus Reservation Fee
- • For Sale by Auction – T & C’s apply• Subject to an undisclosed Reserve Price• Reservation Fee applicable• The Modern Method of AuctionTucked away in a desirable private road in Sevenoaks, Sandmount West with its Mock Tudor facade on Montreal Road presents a rare opportunity to acquire a circa 1959 built substantial extended 2474 sq ft four / five-bedroom detached family home with a blend of period features and modern comforts that has not been offered to the market since 1998
- This charming attractive and generously proportioned residence offers both versatile living space and a wonderful setting, with a large established garden and spacious driveway providing ample off-street parking, along with side garage and to the rear a large 1602 sq ft workshop garage which has huge potential for other uses such as conversion to a home office or annex facility subject to the usual planning permissions
- To the rear of the garden is a large multi-bay garage with adjoining workshop which is ideal for a car enthusiast and has potential to be converted into a home office that so many working from home purchasers crave or the potential to be an annex subject to the usual planning consents
- This is a superb chance to acquire a rarely available versatile home in a sought-after location, ideal for those looking to do a makeover and make their mark in one of Kent’s most prestigious towns
Description
<|start_header_id|>assistant<|end_header_id|>
Here is a summary of the property description in a single paragraph:
This charming, four-five bedroom detached family home in Sevenoaks has not been on the market since 1998. The circa 1959 built property boasts a blend of period features and modern comforts, with a spacious 2474 sq ft layout. The ground floor features a welcoming entrance hall, a bright sitting room with feature brick fireplace, a kitchen breakfast room, and a flexible ground floor bedroom or study. Upstairs, there are four bedrooms, including a principal bedroom with private balcony, and a family bathroom. The property also includes a large 1602 sq ft workshop garage with potential for conversion to a home office or annex, and a 0.37 acre plot with a mature rear garden, summerhouse, and access to Riverhead Parkland. With easy access to Sevenoaks station, local schools, and amenities, this property offers a rare opportunity to acquire a versatile home in a sought-after location.
