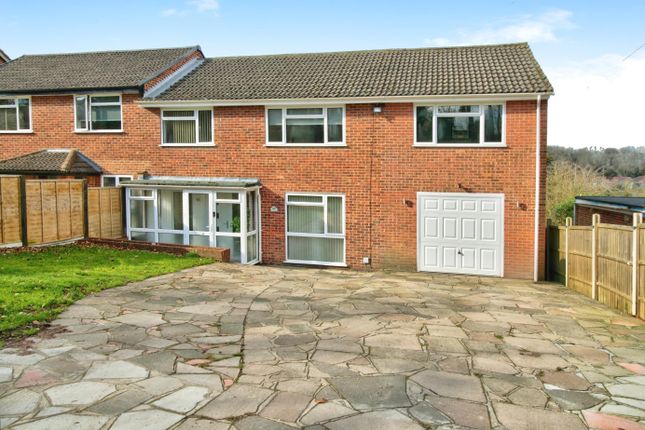
>
4 bedroom semi-detached house for sale
Swievelands Road, Westerham, TN16
£550,000
Swievelands Road, Westerham, TN16
£550,000
Our Summary
- First Floor Landing Double glazed window to rear, cupboard housing wall mounted boiler, hatch to loftBedroom 1 12'6" x 13'7"Double glazed window to front, radiatorBedroom 2 12'10" x 10'0"Double glazed window to rear, radiator, built in wardrobesBedroom 3 12'5" x 8'8"Double glazed window to front, radiatorBedroom 4 8'6" X 8'11"Two double glazed windows to rear, a white suite comprising of a sealed panelled bath, w/c, wash basin, radiatorShower Room 9'10" x 5'2"Double glazed window to rear, large walk in shower cubicle, w/c, wash basin, heated towel railGarage 20'11" x 12'10"Up and Over door, window and door to rear, power and light, great potential to convert into additional accommodation STPP Rear Garden Large tiered patio and decking areaFront of Property Driveway parking for 4 vehicles and additional lawned area, side gate access to the rear garden
Description
This property is a semi-detached house with a D EPC band, located in Biggin Hill. The property has a porch with double glazed windows and doors, leading to an entrance hall with a radiator and cupboard under stairs. The lounge/diner has double glazed windows and a patio door to the garden, while the kitchen has a selection of wall and base units, a worksurface, sink, and appliances. The first floor has four bedrooms, including one with built-in wardrobes, and a bathroom with a shower cubicle. The property also has a shower room and a garage with potential to convert into additional accommodation. The rear garden is tiered with patio and decking areas, while the front garden has a driveway and lawned area. The property is located in a private road, close to local shops and amenities, and has good access to schools and transportation links.
