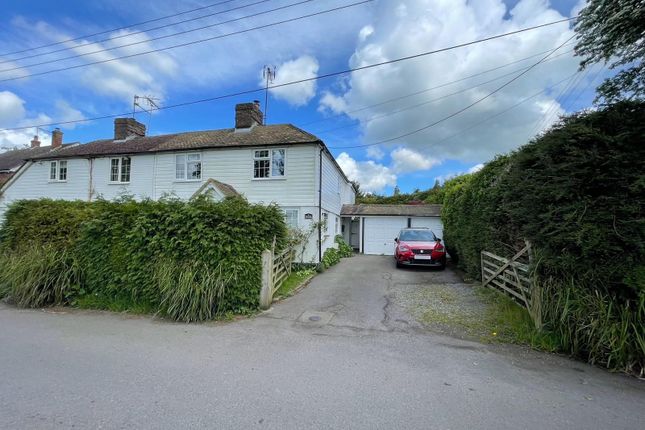
>
3 bedroom property with land for sale
Plot Adjacent to 2 Quaker Cottages, Quaker Lane, Cranbrook
£200,000
Plot Adjacent to 2 Quaker Cottages, Quaker Lane, Cranbrook
£200,000
Our Summary
- PlanningThe current planning permission is for a 3 bedroom family home 1,030sqft of gross internal accommodation to replace the existing ancillary garaging
- There are a couple of key statements that will be included in the Transfer Agreement, these are as follows: * The Building Plot will benefit from rights of services and drainage over 2 Quaker Cottages & vice-versa
- * The Building Plot will be subject to a right of way over the footpath positioned between 2 Quaker Cottages and the new home (as identified by the blue hatching to the Transfer Plan)
- * The Purchaser of the building plot will be responsible for the demolition of the existing garage
- * The Purchaser of the building plot will be responsible for the creation of the parking space to the front of 2 Quaker Cottages (as identified by the green shading on the Transfer Plan)* The purchaser will be responsible for the erection of the approved boundary fence/wall between 2 Quaker Cottages and the building plot (as identified by the X-X marking on the Transfer Plan)* The new home will be restricted against the keeping of caravans, motorhomes and boats on the land
- Agents Note: Interest is invited from cash buyers, or applicants who have secured new build finance
Description
The property is located on a quiet lane near Cranbrook High Street, with easy access to local amenities, including a primary school, pubs, cafes, and shops. The plot is within 6 miles of the mainline station at Staplehurst and offers views of the surrounding countryside. The current planning permission allows for the construction of a 3 bedroom family home with 1,030sqft of gross internal accommodation. The property is located within the favoured Cranbrook School catchment area and benefits from rights of services and drainage, as well as a right of way over a footpath. The purchaser will be responsible for the demolition of the existing garage and the creation of a parking space, as well as the erection of a boundary fence/wall.
