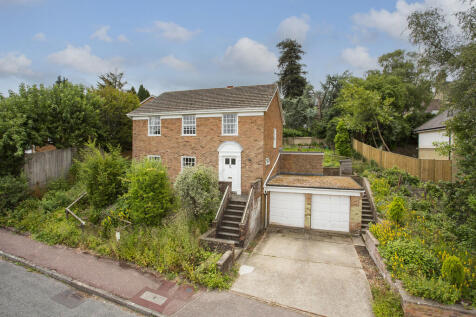
>
Broadcroft, Tunbridge Wells 4 bed detached house for sale
Broadcroft, Tunbridge Wells
£750,000
Broadcroft, Tunbridge Wells
£750,000
Our Summary
- Full planning permission for a two storey side extension and double garage beneath provides a real opportunity to create an individual detached Neo Georgian residence occupying an elevated position upon the entrance to a small cul de sac
- The property currently is arranged as a well proportioned four bedroom home with two reception rooms, kitchen and utility/shower room and would benefit from some modernisation and updating should you not decide to purse the overall redevelopment of the property
- The consented planning permission will allow the creation of an annexe to include bedroom, open plan living room, kitchen and shower room, whilst at first floor there are two additional double bedrooms and bathroom to compliment the existing four bedrooms and single bathroom already within the property
- Current Accommodation Includes - Internal Entrance Porch - Entrance Hall - Downstairs Cloakroom - Sitting Room - Dining Room - Kitchen - Utility Room/Shower - First Floor Landing - Four Well Proportioned Bedrooms - Bathroom - Gas Fired Warm Air Central Heating - Double Garage - Mature Front & Rear Gardens - Planning Consent Ref
- TENURE: Freehold COUNCIL TAX BAND: G VIEWING: By appointment with Wood & Pilcher ADDITIONAL INFORMATION: Broadband Coverage search Ofcom checkerMobile Phone Coverage search Ofcom checkerFlood Risk - Check flooding history of a property England - Services - Mains Water, Gas, Electricity & DrainageHeating - Gas Fired Warm Air Central Heating Planning Permission - Plans passed to extend existing accommodation
Description
This is a unique opportunity to create a substantial detached family home with an integrated annexe, situated in an elevated position with views. The property currently has four bedrooms, two reception rooms, kitchen, and utility/shower room, but full planning permission has been granted to extend the property with a two-storey side extension and double garage beneath. The consented planning permission will allow the creation of an annexe with a bedroom, open-plan living room, kitchen, and shower room, as well as two additional double bedrooms and a bathroom. The property has mature gardens front and rear, with distant views towards Hungershall and Nevill Park. The accommodation is in need of modernization and updating, but offers a blank canvas for potential buyers to put their own stamp on the property. With its prime location in Royal Tunbridge Wells, just a mile from the main line station and town centre, this is an opportunity not to be missed.
