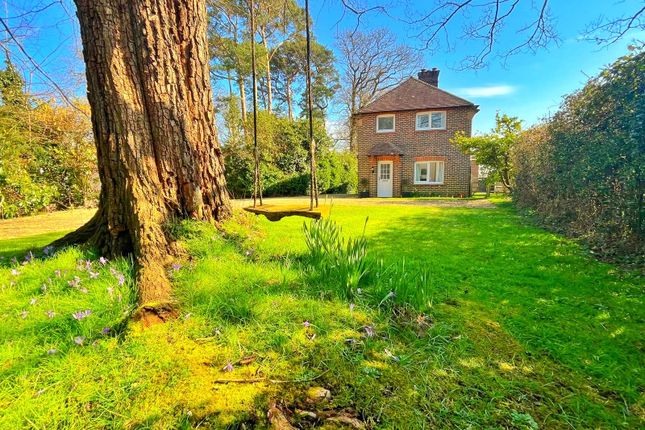
>
Maynards Green, Heathfield, TN21 5 bed detached house for sale
Maynards Green, Heathfield, TN21
£975,000
Maynards Green, Heathfield, TN21
£975,000
Our Summary
- 92 to be verified)• Beautiful rural panoramic views far reaching to the south over the property’s adjoining circa 4 acres• Perfect for potential future equestrian use if required, as well as for a hobby smallholding• Lapsed planning permission to extend further on the first floor• Front reception hall• Side and rear entrance halls• Feature generous sized central sitting room• Impressive open plan hand crafted luxury bespoke Shaker style kitchen / breakfast room• Open plan dining room• Utility room• Two cloakrooms to the ground floor• Further luxury family bathroom / shower room to the ground floor serving bedroom 3 and 4• First floor luxury shower room serving bedrooms 1,2 & 5 • First floor galleried landing• Potential for previous lapsed planning to be reinstated to the first-floor rear area with a fresh application for further accommodation if required
- This property also has amazing potential to enlarge further if required, subject to planning, as it already has a lapsed planning for a large rear extension to the first floor, that is probably quite easy to reinstate with a fresh planning application
- There is a large detached wooden garage with workshop to the rear, which could be possibly relocated and replaced with a heritage style garage subject to planning
- These properties very rarely come to the market so close to amenities and at the same time adjoining the countryside, especially in such good condition and with potential to enlarge further etc
- PLEASE NOTE: That there is lapsed planning permission for a first-floor extension over the adjoining flat roof, which could allow for more bedrooms or a large ensuite bathroom and dressing room subject to a new planning application
- PLEASE NOTE: This room could either become an ensuite bathroom to bedroom one, or an access way as a further hallway to the lapsed planning permission accommodation that could be reinstated possibly over the rear flat roof area
- PLEASE NOTE: This garage could be replaced with a more in keeping heritage style garage complex and workshop subject to planning, as well as most likely being able to have its position relocated elsewhere on the plot area either to the front or rear of the main house
- The second field / grazing meadow has also been utilized for family recreational use and has a natural spring to the right, which could possibly be turned into a small water feature / lake subject to planning
Description
This extensively refurbished detached 5-bedroom character house is set in approximately 4 acres of grazing meadows, offering stunning rural panoramic views to the south. The property has been tastefully upgraded throughout and has a lapsed planning permission to extend further on the first floor. The ground floor features a front reception hall, side and rear entrance halls, a central sitting room, a luxurious open-plan kitchen/breakfast room, an open-plan dining room, two cloakrooms, and a luxury bathroom/shower room. The first floor has a galleried landing, three bedrooms, and a luxury shower room. The property also has a large detached garage with workshop, making it ideal for equestrian use, smallholding, or recreational enjoyment of nature. With its proximity to local amenities, main bus route, and mainline train stations, this property is perfect for London commuters and families alike.
