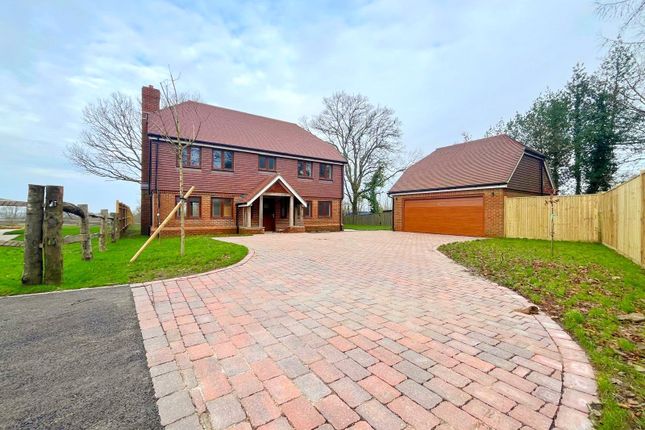
>
Rolling Fields View, Newick Lane... 4 bed detached house for sale
Rolling Fields View, Newick Lane, Heathfield, East Sussex, TN21
£1,150,000
Rolling Fields View, Newick Lane, Heathfield, East Sussex, TN21
£1,150,000
Our Summary
- GUIDE PRICE £1,250,000PLEASE VIEW OUR VIRTUAL TOUR HERE OR ON OUR WEBSITE * NEW BUILD BESPOKE LUXURY DETACHED 4 /5 DOUBLE BEDROOM FAMILY RESIDENCE 2,606 SQ FT IN TOTAL (INCLUDING GARAGE) * MAIN BEDROOM WITH WALK IN DRESSING ROOM AND ENSUITE LUXURY SHOWER ROOM * FABULOUS RURAL VIEWS * LANDSCAPED GARDENS* DRIVEWAY WITH PARKING FOR A NUMBER OF CARS * POTENTIAL TO CONVERT LARGE DETACHED GARAGE SUBJECT TO PLANNING INTO HOME OFFICE OR ANNEX * RECEPTION HALL * CLOAKROOM * FAMILY ROOM OR POSSIBLE STUDY * LARGE OPEN PLAN KITCHEN / BREAKFAST ROOM * OPEN PLAN DINING ROOM * SITTING ROOM* UTILITY ROOM * FIRST FLOOR LANDING * FURTHER LUXURY ENSUITE SHOWER ROOM TO BEDROOM TWO * LARGE LUXURY FAMILY BATHROOM / SHOWER ROOM * SET OFF NEWICK LANE NEAR MAYFIELD VILLAGE* THIS IS ONE OF ONLY 7 SELECT BESPOKE HOUSES * SHORT DRIVE OF STONEGATE, ETCHINGHAM AND BUXTED MAINLINE STATIONS FOR LONDON, MAKING THIS PROPERTY IDEAL FOR A LONDON COMMUTER * TRADITIONALLY BUILT HIGH SPECIFICATION QUALITY HOUSES INCORPORATING ENERGY EFFICIENCY SYSTEMS AND HAVING A 10 YEAR ADVANTAGE BUILD GUARANTEE* WALKING DISTANCE OF HEATHFIELD TOWN * AIR SOURCE HEAT PUMP* UNDERFLOOR HEATING TO THE GROUND FLOORDESCRIPTION: PLOT 6 ROLLING FIELDS VIEW NEWICK LANE HEATHFIELD, is an impressive detached high specification bespoke new build 4/5 bedroom luxury family residence with landscaped gardens being one of just seven bespoke detached properties being part of this select semi-rural development and enjoying beautiful far reaching rural views to Mayfield and beyond
- There is a large reception hall, a feature oak and glazed main staircase, a study / bedroom five, a triple aspect sitting room with beautiful panoramic breath taking views of the countryside and Mayfield village beyond, a very impressive luxurious kitchen / breakfast room, with an adjoining open plan dining room, also enjoying the fabulous far reaching rural views, a utility room, a cloakroom, and a detached double garage, which could be converted later subject to planning into a further reception room / cinema room, a galleried first floor landing, four double bedrooms, two luxury ensuite shower rooms, as well as an additional luxury family bathroom / shower room
- As also mentioned, it has a detached double garage that may lend itself, subject to planning for conversion into an annex or home office
- DETAHED DOUBLE GARAGE: This large garage could possibly lend itself for a future conversion into a cinema room / family room / gym, subject to planning
Description
This luxurious detached 4/5 bedroom family residence is a bespoke new build property situated in a semi-rural setting with far-reaching rural views to Mayfield and beyond. The property boasts 2,606 sq ft of living space, including a garage, and features a range of high-specification finishes throughout. The main bedroom has a walk-in dressing room and en-suite luxury shower room, while the family bathroom and two additional en-suite shower rooms provide ample space for relaxation. The property also features a large open-plan kitchen/breakfast room, open-plan dining room, sitting room, and utility room. The gardens are landscaped and include a large Indian sandstone sun terrace, while the driveway provides parking for multiple cars. With its 10-year Advantage build guarantee, air source heat pump, and underfloor heating, this property is a rare find for those seeking a luxurious and energy-efficient home. Its location is ideal for London commuters, with Stonegate and Etchingham mainline train stations just a short drive away.
