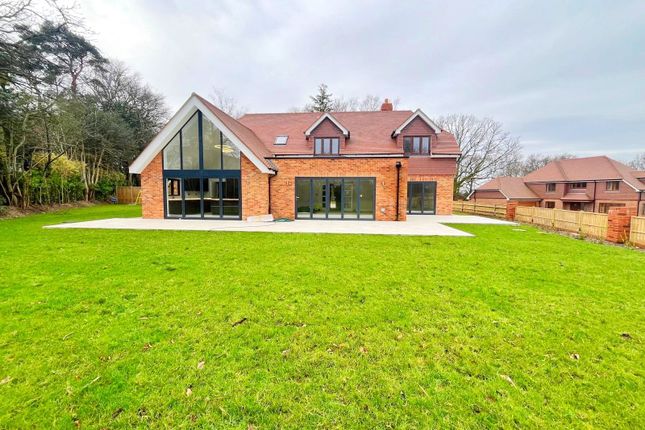
>
Rolling Fields View, Newick Lane... 5 bed detached house for sale
Rolling Fields View, Newick Lane, Heathfield, East Sussex, TN21
£1,300,000
Rolling Fields View, Newick Lane, Heathfield, East Sussex, TN21
£1,300,000
Our Summary
- GUIDE PRICE: £1,300,000 - £1,350,000• A very impressive and substantial sized new bespoke detached 2,841 square foot (excluding the further detached ancillary accommodation and home office) architect designed residence on a small select development with far reaching views • 10-year build guarantee • Five double bedrooms to the main house / chalet bungalow • Further detached home office with a potential sixth bedroom with shower room and downstairs cloakroom• Large level gardens to the rear• Detached double garage area below home office / ancillary accommodation • Extensive and impressive brick paved driveway with turning and parking areas, as well as space for a further detached garage / car port to be built subject to planning• Impressive and very grand brick pillared main driveway entrance • Generous sized entrance vestibule / storm porch• Fabulous main reception hall• Study / bedroom five • Stunning large open plan kitchen / breakfast room with adjoining open plan dining room and further adjoining open plan lounge / family area with feature skylight with additional feature bi-folding doors to the large rear gardens• Utility room• Living room with feature fireplace & bi-folding doors to the large rear gardens• Downstairs cloakroom / wet room serving bedroom four & Study / bedroom five• Feature large glazed galleried first floor landing• Large principal bedroom one with ensuite dressing room & ensuite luxury shower room• Bedroom two also with luxury ensuite shower room• Bedroom three with access to adjoining luxury family bathroom / shower room• Air source heat pumps & superb insulation and energy efficiency systems incorporated throughout the build design • Convenient drive of Stonegate & Buxted mainline train stations, making this property ideal for London commuters
- Outside the property has a large rear garden extending to such an extent to easily allow for an outdoor swimming pool to be constructed subject to planning
- Scope for an outdoor pool to be constructed subject to planning
- FRONT GARDEN: These are arranged as further lawn areas beyond the extensive brick paved driveway and also offer further space to construct a detached carport or further garaging subject to planning
- DRIVEWAY: This is a generous brick paved area with an impressive brick pillared entrance and with potential for an electric gate to be fitted later if required
Description
This impressive new build detached residence boasts a substantial 2,841 square foot of living space, with far-reaching views from its elevated position. The property features five double bedrooms, including a principal bedroom with an ensuite dressing room and luxury shower room, as well as a further detached home office with potential sixth bedroom, shower room, and downstairs cloakroom. The main house includes a large entrance vestibule, study, living room, cloakroom, kitchen/breakfast room, dining room, and lounge/family area. The property also features a large rear garden, detached double garage, and extensive brick-paved driveway with parking areas. With air source heat pumps, ultra-modern insulation, and double glazing, this property is designed for energy efficiency. Located just a short walk from Heathfield town and with convenient access to mainline train stations, this bespoke residence is ideal for London commuters.
