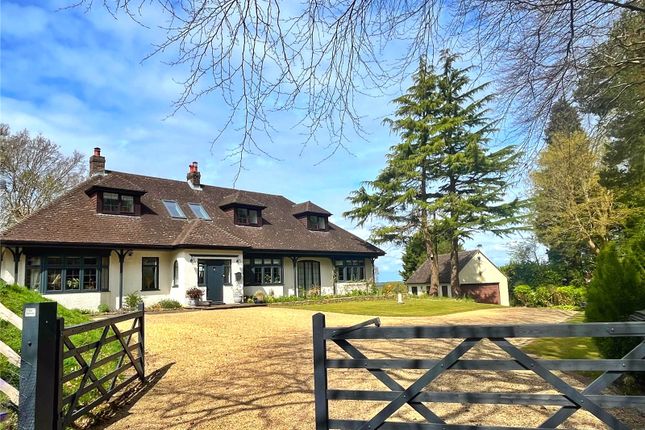
>
Newick Lane, Heathfield, East Sussex... 5 bed detached house for sale
Newick Lane, Heathfield, East Sussex, TN21
£1,495,000
Newick Lane, Heathfield, East Sussex, TN21
£1,495,000
Our Summary
- GUIDE PRICE: £1,495,000 - £1,525,000• An impressive and substantial sized detached 5 bedroomed chalet bungalow / country residence set within circa 4 acres (to be verified)• Benefitting from stunning far reaching panoramic rural views • Planning permission currently in the process of being possibly granted to convert and extend the large existing detached garage complex into a luxury detached annex • Large and extensive gravelled driveway with parking areas for a number of vehicles• Grazing paddocks to the side and rear of the property• Woodland area• Large landscaped gardens • The majority of the land is south facing• The property has been extensively updated and enhanced throughout, with numerous character features, including open fireplaces and high-level beamed ceilings• Entrance vestibule• Large vaulted ceilinged reception hall• Sitting room with inglenook fireplace and wood burner• Large formal dining room• Study / family room• Conservatory• Impressive luxurious kitchen / breakfast room• Rear lobby • Cloakroom• Ground floor bedroom 5• Ground floor 2nd family shower room• First floor galleried landing• Four further bedrooms to the first floor• Main bedroom one with luxury ensuite shower room and ensuite walk in dressing room, as well as a retractable Juliet balcony with stunning views• Laundry room to first floor• 1st luxury family bathroom / shower room to first floor• Double glazed windows and doors throughout • Convenient driving distance from the mainline train stations of Stonegate, Etchingham and Buxted, making this property perfect for London commuters• Suitable for equestrian use with a number of grazing paddocks LOCATION: Situated in a semi-rural location in a wonderful elevated position and enjoying stunning far reaching southerly views as far as the eye can see all the way to the south downs
- GARAGE COMPLEX: There is currently a large detached garage building beyond the parking areas and this large brick and rendered building is currently forming part of a new planning application for a detached annex (with an extension) PLEASE SEE ATTACHED IMAGES OF PLANNING DESIGN WITHIN THE PHOTOS
Description
This impressive detached 5-bedroom chalet bungalow is set within approximately 4 acres of land, offering stunning far-reaching panoramic views of the surrounding countryside. The property boasts a large and extensive gravelled driveway, parking areas for multiple vehicles, and grazing paddocks to the side and rear. The interior features numerous character features, including open fireplaces and high-level beamed ceilings, and has been extensively updated and enhanced throughout. The property includes a range of impressive rooms, including a vaulted ceilinged reception hall, sitting room with inglenook fireplace, formal dining room, study/family room, conservatory, and a luxurious kitchen/breakfast room. The property also features five bedrooms, including a main bedroom with an ensuite shower room and walk-in dressing room, as well as a laundry room and three further bedrooms. The property has planning permission to convert and extend the detached garage complex into a luxury annex, making it an ideal family home or equestrian property. With its convenient location near mainline train stations and excellent local schools, this property is perfect for London commuters.
