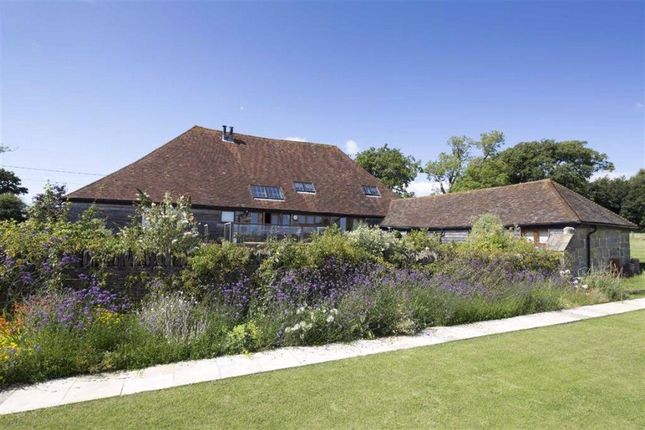
>
Iwood Lane, Rushlake Green, East... 6 bed detached house for sale
Iwood Lane, Rushlake Green, East Sussex, TN21
£2,150,000
Iwood Lane, Rushlake Green, East Sussex, TN21
£2,150,000
Our Summary
- GUIDE PRICE £2,150,000 - £2,250,000AN IMPRESSIVE SUBSTANTIAL SIZED DETACHED SIX DOUBLE BEDROOM 4,420 SQUARE FOOT GRADE II LISTED BARN CONVERSION WITH APPROXIMATELY 4 ACRES (To be verified)OF GARDENS SET OFF A VERY QUIET COUNTRY LANE AND ENJOYING ABSOLUTELY STUNNING FAR REACHING VIEWS ALL THE WAY TO THE SUSSEX COAST * FURTHER LARGE DETACHED 1,457 SQUARE FOOT TWO STOREY HERITAGE STYLE BUILDING CURRENTLY WITH WORKSHOPS, HOME OFFICE AND GARAGING * TWO SEPARATE EXTENSIVE DRIVEWAYS PROVIDING PARKING FOR NUMEROUS VEHICLES * LANDSCAPED PRIVATE FISHING LAKE* ATTACHED ANCILLARY ACCOMODATION WITH BOTH SEPARATE SIDE ENTRANCE AND INTERNAL ACCESS* LARGE ENTRANCE HALL* FABULOUS LARGE OPEN PLAN RECEPTION ROOM WITH WONDERFUL VAULTED BEAMED CEILINGS* BESPOKE NEPTUNE KITCHEN / BREAKFAST ROOM* OPEN PLAN DINING ROOM * UTILITY ROOM* DOWNSTAIRS CLOAKROOM* SPLENDID OPEN PLAN SITTING ROOM * MAGNIFICENT OPEN PLAN DRAWING ROOM WITH ELEGANT BESPOKE STONE INGLENOOK WITH LARGE WOOD BURNER* FURTHER OPEN PLAN ENTERTAINING AREA WITH BESPOKE BUILT INCORPORATED HIGH SPECIFICATION COUNTRY STYLE BAR* UNDERFLOOR HEATING ON GROUND FLOOR* THREE ENSUITE FACILITIES IN ADDITION TO A CHARACTER FAMILY BATHROOM / SHOWER ROOM* VAST LOFT STORAGE AREA SUITABLE FOR FURTHER CONVERSION SUBJECT TO PLANNING PERMISSION DESCRIPTION: Probably one of the finest bespoke Sussex Barn conversions in the south east
- This detached and extensive sized imposing Grade II barn conversion presently has a floor area extending to over 4,420 square feet, with potential to incorporate more if required subject to planning
- The large detached heritage style outbuildings in addition to the attached ancillary accomodation are ideal subject to planning permission use and conversion into high yielding holiday letting units if required
- This large room is a so well proportioned, that it could quite easily be subdivided into two double bedrooms (subject to planning)
- Internally the office is arranged with desk areas with numerous power points and to the far end there is potential for incorporating a kitchen and separate area for a toilet and shower subject to planning
- LEFT SIDE GATED DRIVEWAY: Beyond the wooden gate is a further extensive gravel driveway providing extensive vehicle parking and with further potential to construct a further heritage style garage if required
Description
This impressive Grade II listed barn conversion is a stunning six-bedroom detached property with approximately 4,420 square feet of living space, set amidst 4 acres of gardens and enjoying far-reaching views of the Sussex countryside. The property boasts a range of bespoke features, including Neptune-fitted kitchens, handmade oak doors, and exposed beams. The ground floor is designed as open-plan spaces with vaulted ceilings, underfloor heating, and two cast iron wood burners. The property also features a detached heritage-style building with workshops, a home office, and garaging, as well as an attached ancillary accommodation with separate entrances. With its picturesque setting, proximity to the village of Rushlake Green, and excellent local amenities, this property is an ideal country family residence.
