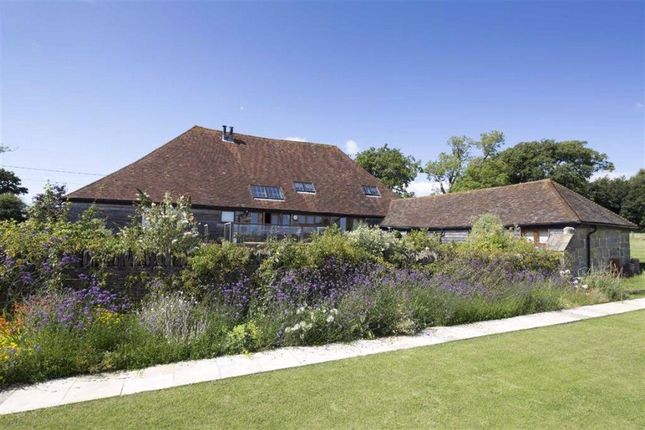
>
Iwood Lane, Rushlake Green, East... 6 bed detached house for sale
Iwood Lane, Rushlake Green, East Sussex, TN21
£2,250,000
Iwood Lane, Rushlake Green, East Sussex, TN21
£2,250,000
Our Summary
- GUIDE PRICE £2,250,000AN IMPRESSIVE SUBSTANTIAL SIZED DETACHED SIX DOUBLE BEDROOM 4,420 SQUARE FOOT GRADE II LISTED BARN CONVERSION WITH APPROXIMATELY 4 ACRES OF GARDENS SET OFF A VERY QUIET COUNTRY LANE AND ENJOYING ABSOLUTELY STUNNING FAR REACHING VIEWS ALL THE WAY TO THE SUSSEX COAST * FURTHER LARGE DETACHED 1,457 SQUARE FOOT TWO STOREY HERITAGE STYLE BUILDING CURRENTLY WITH WORKSHOPS, HOME OFFICE AND GARAGING * TWO SEPARATE EXTENSIVE DRIVEWAYS PROVIDING PARKING FOR NUMEROUS VEHICLES * LANDSCAPED PRIVATE FISHING LAKE* ATTACHED ANNEX WITH BOTH SEPARATE SIDE ENTRANCE AND INTERNAL ACCESS* LARGE ENTRANCE HALL* FABULOUS LARGE OPEN PLAN RECEPTION ROOM WITH WONDERFUL VAULTED BEAMED CEILINGS* BESPOKE NEPTUNE KITCHEN / BREAKFAST ROOM* OPEN PLAN DINING ROOM * UTILITY ROOM* DOWNSTAIRS CLOAKROOM* SPLENDID OPEN PLAN SITTING ROOM * MAGNIFICENT OPEN PLAN DRAWING ROOM WITH ELEGANT BESPOKE STONE INGLENOOK WITH LARGE WOOD BURNER* FURTHER OPEN PLAN ENTERTAINING AREA WITH BESPOKE BUILT INCORPORATED HIGH SPECIFICATION COUNTRY STYLE BAR* UNDERFLOOR HEATING ON GROUND FLOOR* THREE ENSUITE FACILITIES IN ADDITION TO A CHARACTER FAMILY BATHROOM / SHOWER ROOM* VAST LOFT STORAGE AREA SUITABLE FOR FURTHER CONVERSION SUBJECT TO PLANNING PERMISSION DESCRIPTION: Probably one of the finest bespoke Sussex Barn conversions in the south east
- This detached and extensive sized imposing Grade II barn conversion presently has a floor area extending to over 4,420 square feet, with potential to incorporate more if required subject to planning
- The large detached heritage style outbuildings in addition to the attached annex are ideal subject to planning permission use and conversion into high yielding holiday letting units if required
- This large room is a so well proportioned, that it could quite easily be subdivided into two double bedrooms (subject to planning)
- Internally the office is arranged with desk areas with numerous power points and to the far end there is potential for incorporating a kitchen and separate area for a toilet and shower subject to planning
- LEFT SIDE GATED DRIVEWAY: Beyond the wooden gate is a further extensive gravel driveway providing extensive vehicle parking and with further potential to construct a further heritage style garage if required
Description
This impressive detached barn conversion, listed as Grade II, boasts a substantial 4,420 square foot of living space with six double bedrooms, four acres of gardens, and stunning far-reaching views to the Sussex coast. The property features a large entrance hall, fabulous open-plan reception room with vaulted beamed ceilings, bespoke Neptune kitchen/breakfast room, and an open-plan dining room. The property also includes a utility room, downstairs cloakroom, and three en-suite facilities in addition to a character family bathroom/shower room. The ground floor has underfloor heating and two impressive cast iron wood burners, one of which is situated in a bespoke stone inglenook. The property also features a large detached heritage-style building with workshops, home office, and garaging, as well as an attached annex with separate side entrance and internal access. The property is set off a quiet country lane and enjoys a tranquil setting with a private fishing lake and landscaped gardens. With its impressive architecture, luxurious features, and idyllic rural location, this property is truly a unique and special find.
