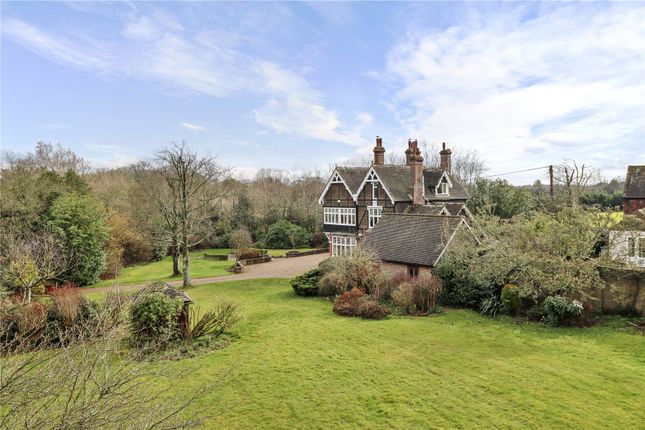
>
6 bedroom detached house for sale
Piltdown Lodge, Piltdown Uckfield, Wealden, East Sussex, TN22
£1,500,000
Piltdown Lodge, Piltdown Uckfield, Wealden, East Sussex, TN22
£1,500,000
Our Summary
- MAIN SPECIFICATIONS: ALREADY GRANTED PLANNING PERMISSION IN PRINCIPLE FOR TWO DWELLINGS TO BE BUILT IN THE EXTENSIVE SIZED GARDENS OF THIS IMPRESSIVE DETACHED THREE STOREY VICTORIAN FAMILY RESIDENCE (Not Grade II Listed ), THAT HAS UP TO SIX BEDROOMS WITH POTENTIAL TO CONVERT / USE ONE ON THE SECOND FLOOR ROOMS AS A HOME OFFICE STUDY * GARDENS OF APROXIMATELY 1
- 3 ACRES ( To be verified) * LOCATED DIRECTLY OPPOSITE THE PILTDOWN GOLF COURSE * THE EXISTING SUBSTANTIAL FAMILY RESIDENCE ALSO APPEARS TO BE IN GOOD OVERALL CONDITION * THE GRANTED PLANNING PERMISSION IN PRINCIPAL IS FOR TWO NEW LUXURY DETACHED DWELLINGS WITHIN THE PROPERTY’S GROUNDS * PLANNING APPLICATION NUMBER: WD/2022/2643/PIPMAIN HOUSE: RECEPTION HALL * CLOAKROOM *INNER HALL * SITTING ROOM * FORMAL DINING ROOM * LOUNGE / BREAKFAST ROOM * KITCHEN * UTILTY ROOM * FIRST FLOOR LANDING * FOUR DOUBLE BEDROOMS * FAMILY BATHROOM / SHOWER ROOM * POTENTIAL ENSUITE COULD ALSO BE CREATED SUBJECT TO PLANNING TO BEDROOM ONE * SECOND FLOOR LANDING * TWO FURTHER BEDROOMS (FIVE AND SIX) * SECOND FAMILY BATHROOM / SHOWER ROOM * POTENTIAL TO CREATE A FURTHER BEDROOM OR ADDITIONAL ENSUITE SUBJECT TO PLANNING IN THE LARGE ADJOINING VOID STORAGE AREA * MODERN DETACHED BRICK BUILT DOUBLE GARAGE WITH ELECTRIC RAISING DOOR * FURTHER DETACHED BRICK BUILT OUTBUILDING SUITABLE POSSIBLY FOR CONVERSION INTO A HOME OFFICE SUBJECT TO PLANNING * EXTENSIVE SIZED GARDENS UNDERSTOOD TO BE IN EXCESS OF AN ACRE (To be verified)
- GRANTED PLANNING IN PRINCIPLE FOR TWO DWELLINGS: PLANNING APPLICATION NUMBER: WD/2022/2643/PIP: For further information contact Thomas Neville the selling agent
- · PLANNING IN PRINCIPAL GRANTED FOR TWO FURTHER DWELLINGS (A 4 BED DETACHED & A THREE BED DETACHED) TO BE BUILT WITHIN THE GROUNDS OF THE EXISTING DETACHED 6 BEDROOM THREE STOREY 19TH CENTURY (Not Grade II Listed) FAMILY RESIDENCE THAT ARE UNDERSTOOD TO EXTEND TO 1
- 3 ACRES (TO BE VERIFIED)· DETACHED DOUBLE GARAGE WITH ELECTRIC RAISING DOOR· FURTHER DETACHED OUTBUILDING POSSIBLY SUITABLE FOR CONVERSION INTO A HOME OFFICE SUBJECT TO PLANNING· THE EXISTING LATE 19TH CENTURY (Not Grade II listed) 6 BEDROOM DETACHED THREE STOREY FAMILY RESIDENCE HAS BEEN MODERNISED THROUGHOUT IN THE PAST, BUT ALSO STILL RETAINS MANY OF ITS ORIGINAL CHARACTER FEATURES· THREE RECEPTION ROOMS· TWO BATHROOMS / SHOWER ROOMS· POTENTIAL TO INCORPORATE TWO FURTHER ENSUITES SUBJECT TO PLANNING· ALL 6 BEDROOMS ARE DOUBLE SIZED· APPROXIMATELY ONLY A 15 MINUTE DRIVE OF HAYWARDS HEATH MAINLINE STATION· CONSIDERED A PERFECT HOUSE FOR A KEEN GOLF PLAYER AS WELL AS A LONDON COMMUTERDESCRIPTION: (GRANTED PLANNING IN PRINCIPAL FOR TWO DETACHED LUXURY BESPOKE DWELLINGS WD/2022/2643/PIP): A very rare chance to purchase a wonderful family home, as well as a marvellous development opportunity for two new dwellings to be built in the grounds of this generous sized 19th century detached 6 bedroom family home, as well as having the added benefit of being able to retain this elegant existing character residence which benefits from a large garden of over one acre (to be verified)
- The existing house is arranged on three floors with a reception hall, a cloakroom, an inner hall, a sitting room, a formal dining room, a lounge / breakfast room, a kitchen, a utility room, a first-floor landing with three double bedrooms and a family bathroom / shower room, as well as an opportunity to incorporate an ensuite shower room to bedroom one (subject to planning)
- In actual fact the second-floor accommodation is virtually its one main suite, but with an additional twist of having the surprise possibility, subject to planning to create an additional room or a further ensuite into the vast void storage room
- Further ideas to enhance the main house, would be for the lounge / breakfast room adjoining part of the wall to be removed with the correct building regulations and planning permission to allow a more open plan feeling with the main kitchen
- The GRANTED PLANNING PERMISSION IN PRINCIPAL FOR TWO NEW DWELLINGS to be built within the main property’s grounds which are in excess of an acre
- PLEASE NOTE: In our opinion, subject to planning, this area could be opened up to incorporate the kitchen to a greater extent and become a large open plan combined dual area
- PLEASE NOTE: In our opinion, there is scope to incorporate an ensuite shower room subject to planning
Description
This property description highlights a rare opportunity to purchase a spacious 19th century detached six bedroom family home with a generous garden, as well as a development opportunity to build two new luxury detached dwellings within the grounds. The existing house has been modernized throughout, but still retains many of its original features, including three reception rooms, two bathrooms, and the potential to incorporate two further ensuites. The property is located directly opposite the Piltdown Golf Course and has a garden of approximately one acre. The granted planning permission in principle allows for the construction of two new detached homes, which are currently understood to be a three-bedroom house and a four-bedroom house. The site and block plans show a good provision of garden size for both of these modern homes, while still leaving a sizeable garden for the existing detached Victorian residence.
