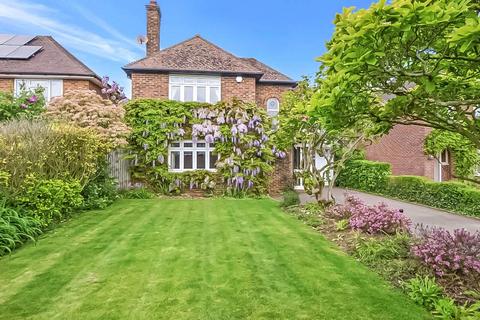
>
Sandyhurst Lane, Ashford TN25 3 bed detached house for sale
Sandyhurst Lane, Ashford TN25
£550,000
Sandyhurst Lane, Ashford TN25
£550,000
Our Summary
- A planning application made in 2020 approved a two-storey rear extension (see attached plans) under ABC reference - PA/2023/0728
- With the plans that were submitted and approved, there is ample scope to adapt and extend this home to suit your exacting requirements, should that be required, and could be somewhere you can call home for many years to come
- Planning Permission:The plans submitted and approved in 2020 re-designed the rear section of the house, on both the ground and first floors
- The current plans allow for the addition of a study, utility room, wc and extension to the kitchen, creating an open-plan kitchen/dining family room with bi-folding doors opening the garden
- Planning Permission Agreed for Extension Under ABC planning reference: PA/2023/0728
- Planning permission granted in 2020 for double-storey extension
Description
This charming three-bedroom detached family home sits on a desirable road in Ashford, boasting stunning views of farmland from the rear garden. The property features a beautifully kept front garden, a covered car port, and a garage with utility space. Inside, the home offers a welcoming hallway, a spacious lounge with a wood burning stove, a dining room with a bay window, and a kitchen/breakfast room with plenty of storage and a cottagey feel. The first floor features three bedrooms, including two of roughly equal size, and a family bathroom with a large walk-in shower and separate WC. The garden is a highlight, measuring approximately 120ft and featuring a large patio, lawn, flower beds, and a view across the farmland. The property has been extended and approved plans are in place to further adapt and extend the home to suit individual needs. With its tranquil setting and proximity to amenities, this home is perfect for a growing family looking for a peaceful lifestyle.
