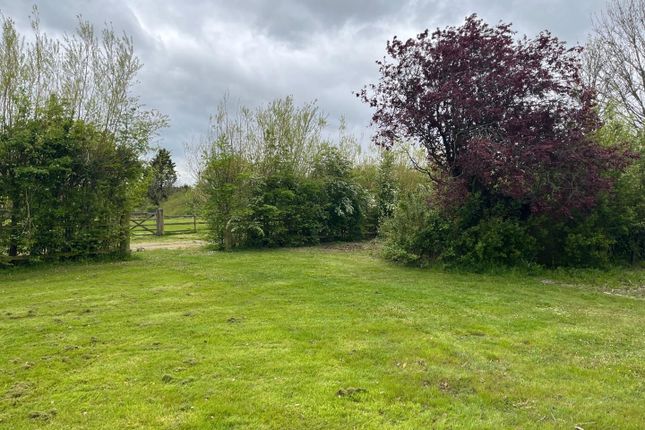
>
Detached house
Front Road, Woodchurch TN26
£475,000
Front Road, Woodchurch TN26
£475,000
Our Summary
- This footprint has approval subject to various conditions for redevelopment into a residential dwelling under planning reference pa/2023/0297– Ashford Borough Council
Description
The property is a former agricultural barn with partial brick walls remaining, which has been granted planning permission to be redeveloped into a residential dwelling. The approved design features a spacious open-plan kitchen, sitting/family room area, and a separate dog room with secure outdoor access. The ground floor also includes a coat and boot area, utility room, and downstairs cloakroom, as well as a sitting room, study, and master bedroom with en-suite and dressing room. The first floor has three further bedrooms, each with en-suite facilities. The property will have a gross internal area of approximately 4,200 square feet and will be surrounded by landscaped gardens and grounds. A partially shared driveway will provide off-road parking and access to an internal garage.
