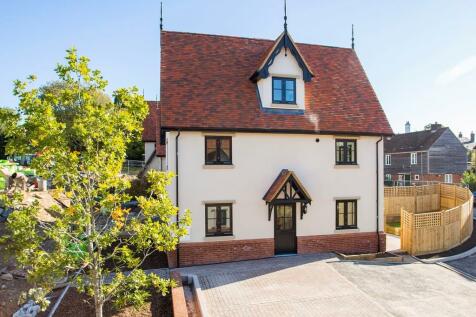
>
Sussex View, Frant, Tunbridge Wells 3 bed semi
Sussex View, Frant, Tunbridge Wells
£630,000
Sussex View, Frant, Tunbridge Wells
£630,000
Our Summary
- SPECIFICATION: KITCHENS: • Comprehensive kitchen from selected range with painted Shaker style doors• Induction hob• Integrated fridge-freezer• Integrated dishwasher• Integrated washer/dryer (except where separate utility room)• Single, double or twin ovens depending on the size of house• Silestone worktops with 100mm upstands• Undermounted stainless steel sink• Chrome mixer tap UTILITY (PLOTS 8 & 9 ONLY): • Shaker style sink base unit• Silestone worktop• Undermounted stainless steel sink• Chrome tap• Spaces for a washing machine and a tumble dryer BATHROOMS: • Modern white sanitary ware with chrome mixer taps• Black framed shower screens and over bath shower screens• Wall hung vanity units with shaver points and fixed mirror above• Separate showers where possible (see individual floor plans)• Amtico luxury vinyl tiles to floors• Metro style ceramic tiling to wet areas• Heavy duty resin shower trays (see individual floor plans)• Heated black electric towel rails SECURITY & PEACE OF MIND: • Mains smoke detectors• Security locks to external doors & windows• Build zone – 10 year warranty HOME ENTERTAINMENT & COMMUNICATION: • The houses are bT fibre enabled for high-speed broadband• Living room, kitchen & bedrooms have Tv points installed HEATING & LIGHTING: • Underfloor heating via gas boiler with zonal thermostatic room controls to ground floor (plots 8 & 9 to lower ground floor) and radiators to upper floors• Gas combi boiler hot water system to plots 10, 11, 14 and 15 and pressurised hot water cylinder to plots 6, 7, 8, 9, 12 & 13• Downlights to kitchen areas JOINERY: • All skirting minimum 100mm, pencil round white painted• Architraves minimum 60mm, pencil round white painted• Painted semi solid or solid fire doors where required to all internal doors in a 5 panel vertical pattern• Painted timber staircase with hardwood handrail WINDOWS & DOORS: • Hardwood painted double glazed windows throughout• Painted hardwood french doors• Entrance door - Painted hardwood composite entrance door• Plots 8 & 9 - aluminium sliding doors to rear of lower ground floor DECORATION: • All walls painted in wiltshire white• Plastered ceilings, painted white• Painted woodwork in white HIGH QUALITY FINISHES: • Chrome front door furniture, including restraint chain, night latch, lever mortice• Door furniture brushed chrome FLOORING: • Amtico luxury vinyl floor tiles to ground & lower ground floor areas (excluding separate living rooms) as well as all bathrooms & shower rooms• Carpet to all bedrooms, home office, separate living rooms, stairs & landings EXTERNAL FEATURES: • Extensive landscaping as per the planning consent• Block paving to parking areas• Patios & pathways in indian stone TENURE: Freehold Estimated estate charge: £683
Description
Sussex View is a select development of 10 private family homes in the picturesque village of Frant, just a few miles south of Royal Tunbridge Wells. Plot 12 is a three-bedroom semi-detached home finished to a high standard with accommodation over three floors. The property features a comprehensive kitchen with induction hob, integrated appliances, and Silestone worktops, as well as modern bathrooms with white sanitary ware and chrome mixer taps. The home also includes a garage on a 5-year lease, and benefits from underfloor heating, gas combi boiler, and double-glazed hardwood windows. The village of Frant offers a range of amenities, including a village shop, café, hairdresser, and two welcoming pubs, and is close to excellent rail and road connections. The property also comes with a 10-year warranty and is BT fibre enabled for high-speed broadband.
