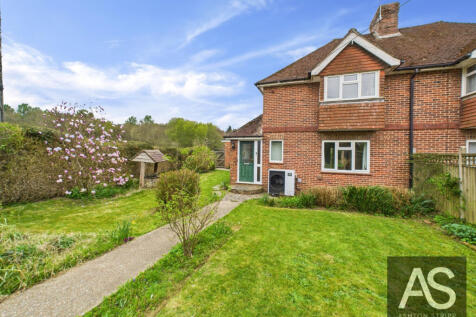
>
Hoath Hill, Robertsbridge, TN32 3 bed semi
Hoath Hill, Robertsbridge, TN32
£525,000
Hoath Hill, Robertsbridge, TN32
£525,000
Our Summary
- Includes a log burner, modern kitchen, dining room with patio doors, conservatory, double garage, and a separate workshop with lapsed planning permission for a 7m x 7m garage
- The workshop previously had planning permission (now expired) to be demolished and rebuilt on a larger scale
- Workshop with lapsed planning for a large garage/workshop
Description
This three-bedroom home in Mountfield, East Sussex, offers a peaceful and rural setting with stunning countryside views. The property features a log burner, modern kitchen, dining room with patio doors, conservatory, double garage, and a separate workshop with lapsed planning permission for a larger garage. The ground floor includes a living room with log burner, kitchen with wood-effect laminate worktops, dining room with patio doors, and a separate WC and family bathroom. The conservatory has a tiled floor and Perspex roof, and a door leads out to the front garden. Upstairs, there are three bedrooms, including a main bedroom with a private WC and sink. The property has a lawned front garden, a patio with BBQ area at the rear, and a double garage with an electric roller door. The house was recently replastered, rewired, and replumbed, and features underfloor heating in the living room and a log burner for additional warmth. Located in a quiet village with countryside views, the property is conveniently placed for transport links, with a short drive to Robertsbridge station and nearby towns offering additional amenities.
