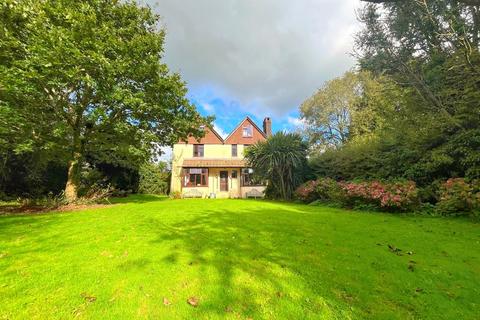
>
Ellenwhorne Lane, Staplecross... 5 bed detached house for sale
Ellenwhorne Lane, Staplecross, Robertsbridge, TN32
£825,950
Ellenwhorne Lane, Staplecross, Robertsbridge, TN32
£825,950
Our Summary
- • 3 acres of grazing paddocks with gated road frontage onto a quiet country lane• Located off a quiet country lane• Beautiful rural setting• Only 3 miles from Robertsbridge mainline train station, making this property perfect for London buyers• Potential for stables and menage to be created subject to planning• Generous gardens and private driveway with potential for garages to be built subject to planning• The main house has an air source heat pump, solar panels, and double-glazed windows, also with the added benefit of inglenook fireplaces and wood burners, making this property very up-to-date with modern heating and adaptable energy options
- • Two reception halls• Cloakroom• Sitting room • Formal dining room• Study• Kitchen/breakfast room• Utility room• Cellar• First-floor galleried landing• Five double bedrooms arranged on the first and second floors• Ensuite bathroom to bedroom one • Family shower room• Potential to extend subject to planningDESCRIPTION: An attractive detached three-storey character 5 double-bedroomed house with gardens and approximately 3 acres of grazing paddocks adjoining the property
- Outside the property has a driveway and scope for planning to be granted for a detached garage complex, as well as for stables and menage in the adjoining paddocks
- There is also ample space to build a detached garage complex subject to planning
- There is also scope to obtain planning permission for stables is required
- The farm currently comprise of a large detached menage / indoor arena, a number of very large storage barns, which also may have development potential subject to planning, circa of 40 acres of grazing land, extensive stabling and livery facilities, a further single storey cottage and other numerous outbuildings that may be suitable for conversion into residential or commercial usages subject to planning
Description
This detached five-bedroom character house is situated in a beautiful rural setting, with a large garden and 3 acres of grazing paddocks adjoining the property. The main house features an air source heat pump, solar panels, and double-glazed windows, as well as modern heating and energy options. The interior boasts many character features, including exposed beams, wooden floors, inglenook fireplaces, and old wooden doors. The property has a generous layout, with a front and side entrance hall, formal dining room, sitting room, study, cloakroom, kitchen/breakfast room, utility room, and cellar. The five double bedrooms are arranged over the first and second floors, with an ensuite bathroom to bedroom one and a family shower room. The property has a private driveway with potential for garages to be built, and the paddocks have a gated road frontage onto a quiet country lane, making it an ideal location for London commuters with a love of the countryside.
