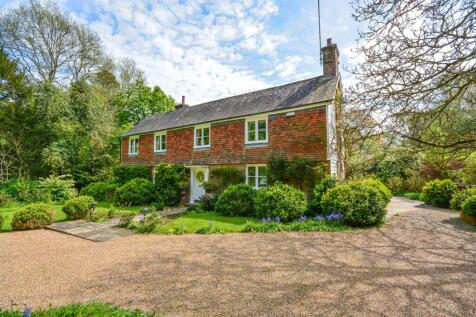
>
Bourne Lane, Robertsbridge 4 bed detached house for sale
Bourne Lane, Robertsbridge
£1,495,000
Bourne Lane, Robertsbridge
£1,495,000
Our Summary
- On the first floor there is a large open landing currently used as a study, (there is potential to have a stair access to the loft for a further bedroom, subject to the necessary planning consents) The expansive upper hall leads to a dual aspect main suite with walk-in wardrobe and en-suite shower room
- Unlisted Allowing for Potential Further Development (subject to the necessary planning consents)
Description
This stunning detached period farmhouse is nestled in a quiet rural country lane, surrounded by beautifully landscaped gardens extending to approximately 1.3 acres. The property boasts a spacious reception hall with slate floor and double doors leading to the main terrace, ideal for entertaining. The ground floor features a triple aspect drawing room with open fireplace, a separate family snug, a cloakroom, boot room, and a fully fitted utility room. The impressive 37ft bespoke crafted kitchen/dining room boasts four ovens and a traditional combination AGA. The first floor offers a large open landing, a dual aspect main suite with walk-in wardrobe and en-suite shower room, an alternate master suite with en-suite, and two further bedrooms and a third bathroom. The property is accessed via double wooden gates and a pea shingle driveway, leading to a detached brick double garage. The gardens feature a Victorian-style kitchen garden, a summerhouse, and a sandstone terrace perfect for relaxing and entertaining.
