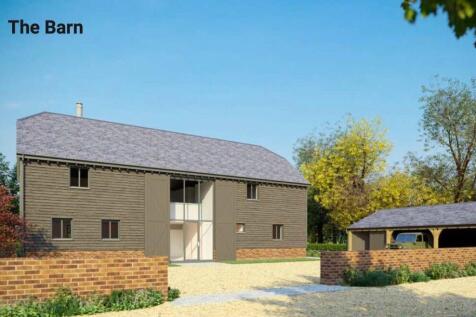
>
Tanyard Farm, Hooe Road, Ninfield... 4 bed detached house for sale
Tanyard Farm, Hooe Road, Ninfield, Battle, TN33
£600,000
Tanyard Farm, Hooe Road, Ninfield, Battle, TN33
£600,000
Our Summary
- GUIDE PRICE: £590,000 - £600,000• Bespoke luxury building plot set in 0
- 5 acres (half acre to be verified) with further acreage available located in a wonderful rural setting, yet within easy reach of the Battle mainline train station • 2,454 square foot exciting barn style design arranged over two storeys• Further adjoining 2 acres available by further negotiation • Idyllic quiet secluded rural setting located at the end of a long private lane• Beautiful rural views ACCOMMODATION DESIGN WITH EXISITNG PLANNING PERMISSION • 4 double bedrooms, three of which have ensuites• Stunning grand entrance hall • Cloakroom• Large open plan kitchen / breakfast room • Open plan dining room• Living room• Utility room• Large landing impressive landing area• Bedroom one to have a walk-in dressing room & ensuite • OUTSIDE: Planning also for a detached heritage style double car port & garden store of 538 square feet (50 square meters)DESCRIPTION: A wonderful chance to purchase a bespoke luxury building plot located in a very desirable rural situation, being set at the end of a long private drive and positioned within currently a 0
- The planning permission currently allows for this bespoke luxury building plot to have a stunning 2,454 square foot barn style 4 double bedroomed two storey residence built, that will also benefit from stunning rural views
- In addition, this exciting and attractive barn style designed residence as already mentioned, is also located at the end of a very quiet private lane, making it an idyllic setting for a self-builder or developer wishing to build to own or for resale to the luxury market
- These particular types of bespoke luxury building plots are rarely available, especially in such desirable rural setting
- The present planning permissions within this design allow for a large feature entrance hall, a cloakroom, a living room, an open plan kitchen breakfast room, a further adjoining open plan dining room, a separate utility room, a further feature landing and four double bedrooms
- There is also planning permission for a detached heritage style double garage and an adjoining garden store
- PLEASE NOTE FURTHER BUNGALOW PLOT AVAILABLE: There is an option to also purchase one other luxury building plot nearby with similar planning permission, but for a single storey detached 1,410 square foot barn style residence set in 0
- OUTSIDE: This very impressive bespoke luxury building plot located in a secluded rural setting which is set within its own grounds of approximately 0
- It has also within its planning permission a design for a detached double heritage style garage with a garden store / workshop / potential office
Description
This luxurious building plot is set in a rural setting, with 0.5 acres of private gardens and stunning views. The plot has existing planning permission for a bespoke 2,454 square foot barn-style residence with four double bedrooms, three of which have en-suite bathrooms. The property will feature a grand entrance hall, cloakroom, large open-plan kitchen/breakfast room, open-plan dining room, living room, utility room, and a large landing with impressive views. The design also includes a detached heritage-style double car port and garden store. The plot is located at the end of a long private lane, offering a peaceful and secluded setting. Additionally, there is an option to purchase an adjoining 2 acres of land, currently described as an orchard. This is a rare opportunity to build a luxury residence in a desirable rural setting.
