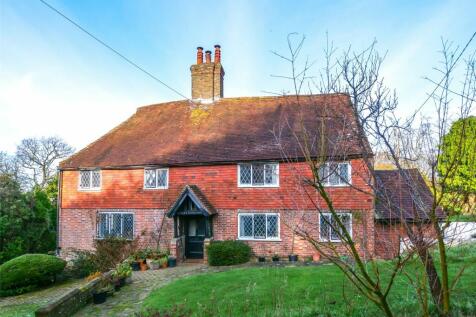
>
5 bedroom detached house for sale
Henley Down, Catsfield
£780,000
Henley Down, Catsfield
£780,000
Our Summary
- There is planning and Listed Building consent for various works, includingdemolition and rebuilding of the garage and ancillary outbuilding and creation ofan annexe (references RR/2023/1125/P, RR/2023/818/P and RR/2023/819/L)The main features include:• Front door to hall with tiled floor
- OutsideA gravel drive from the road provides parking/turning space for several cars and leads to a garage 34’5 x 11’10 of brick and tile construction and in need of some building works
- At the rear of the house is a south-west facing sheltered courtyard, fronting which is the traditional brick and tile outbuilding 27’8 x 18’11 which has extant planning consent as mentioned above for conversion to a study with a link to the house
Description
This attractive Grade II Listed period house, Henley Down Farm, is nestled in a semi-rural location with 0.8 acres of gardens. The property boasts charm and character, with brick and half-tile elevations, a tiled roof, and oil-fired central heating. The interior features a well-proportioned sitting room with inglenook fireplace and wood floor, a dining room with inglenook fireplace and oak floor, and a kitchen/breakfast room with glazed sink and wood working surfaces. The first floor has a spacious landing, three bedrooms, and an en-suite bathroom, while the second floor offers two further bedrooms and a second bathroom. The property also has a garage, a traditional outbuilding with planning consent for conversion, and a swimming pool (now a natural pond). The gardens surround the property, featuring areas of lawn, established trees, and shrubs.
