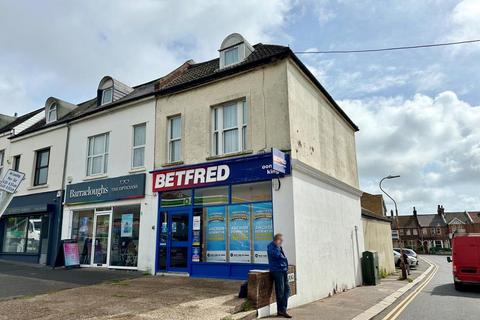
>
21 Sedlescombe Road North, St.... 2 bed end of terrace house for sale
21 Sedlescombe Road North, St. Leonards-on-Sea, East Sussex
£300,000
21 Sedlescombe Road North, St. Leonards-on-Sea, East Sussex
£300,000
Our Summary
- The property is currently let to Betfred at £16,000 per annum, arranged as a ground floor commercial unit and a two bedroom self-contained maisonette and Planning Permission has been granted under two separate Planning Applications which allows for conversion of the existing maisonette into two self-contained flats and the development of an additional two flats
- Additional Planning was also granted for proposed hip to gable roof extension, however this has now expired
- PlanningPlanning Permission has been granted by Hastings Borough Council under ref: HS/FA/22/01004, dated 17th September 2024, for the conversion of an existing two bedroom maisonette into two one-bedroom flats
- Planning Permission has been granted by Hastings Borough Council under ref: HS/FA/24/200209, dated 21st February 2023, for the erection of three storey building comprising undercroft with two parking spaces, cycle and bin storage comprising two flats (one studio flat and one one-bedroom flat), subject to conditions
- Planning Permission was granted by Hastings Borough Council under ref: HS/FA/22/00495, dated 2nd August 2022, for proposed hip to gable roof extension and external alterations, subject to conditions
- A copy of the Planning Permissions and accompanying documents may be downloaded from the Local Planning Authority website, Hastings Borough Council, Website: hastings
- Residential EPC: ECommercial EPC: BImportant:All lots are sold subject to the Common Auction Conditions and Special Conditions of Sale (unless varied by the Sellers
- Auction Date : 18 September 2025
- For Sale by Online Auction
Description
This mixed-use property is located near a supermarket, schools, and amenities, and is currently let to Betfred as a ground-floor commercial unit and a two-bedroom maisonette. The property has been granted planning permission to convert the maisonette into two self-contained flats and develop an additional two flats, as well as for a proposed hip-to-gable roof extension. The commercial unit has a total floor area of 87 square meters and is let on a 10-year lease at £16,000 per annum. The residential part of the property is a two-bedroom flat with an EPC rating of E, and the commercial unit has an EPC rating of B. The property also has a separate planning permission for the development of an additional two flats above an undercroft with parking and storage.
