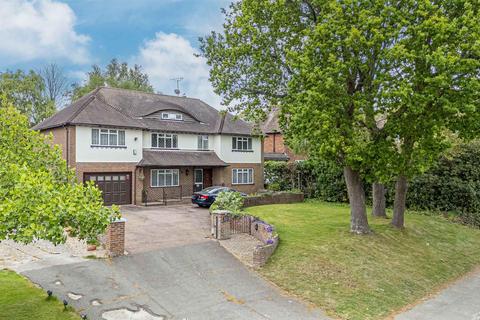
>
Harley Shute Road, St. Leonards
Harley Shute Road, St. Leonards-On-Sea
£700,000
Harley Shute Road, St. Leonards-On-Sea
£700,000
Our Summary
- The central focal point of this room is the brick built fireplace with storage either side, the fireplace itself has a solid oak beam and space for gas fire, there is also the potential for an open fire or wood burning stove subject to relevant consent
Description
This unique detached four/five bedroomed family home in West St Leonards offers spacious and versatile accommodation over three floors, with over 3000 sq/ft of living space. The property features a light and airy entrance hall, a double aspect living room with a brick fireplace, and a conservatory with pleasant views over the garden. The ground floor also includes a separate dining room, kitchen-breakfast room, utility room, and a downstairs WC. The first floor boasts an impressive master bedroom with a dressing room and en-suite shower room, as well as three further double bedrooms and a family bathroom. The second floor features a 36ft adaptable room that could be used as an occasional fifth bedroom or office space. The property benefits from gas fired central heating, double glazing, and a partially glazed front door. The rear garden is mainly laid to lawn with a raised granite patio area, providing ample outdoor space. With its unique design and generous accommodation, this house is a rare find in the area.
