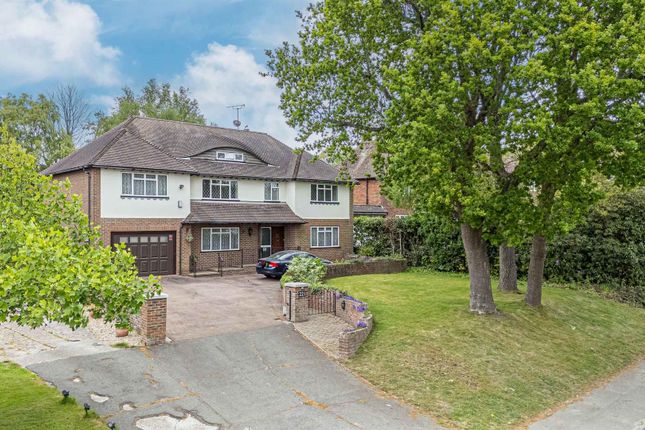
>
5 bedroom detached house for sale
Harley Shute Road, St. Leonards-On-Sea
£700,000
Harley Shute Road, St. Leonards-On-Sea
£700,000
Our Summary
- The central focal point of this room is the brick built fireplace with storage either side, the fireplace itself has a solid oak beam and space for gas fire, there is also the potential for an open fire or wood burning stove subject to relevant consent
Description
<|start_header_id|>assistant<|end_header_id|>
Here is a summary of the property description in a single paragraph:
This unique detached four/five bedroomed family home is situated on a prestigious road in West St Leonards, occupying a slightly elevated position from the road with a good-sized driveway providing off-road parking for multiple vehicles. The property boasts spacious and versatile accommodation arranged over three floors, with over 3000 sq/ft of living space. The ground floor features a light and spacious entrance hall, impressive double aspect living room with brick fireplace, conservatory, separate dining room, kitchen-breakfast room, utility, and integral double garage. The first floor has an impressive master bedroom with access to a dressing room with bespoke fitted oak Hammond wardrobes and drawers, and an en-suite shower room, as well as three further double bedrooms and a family bathroom. The second floor offers an impressive 36ft room that is adaptable and could be used as an occasional fifth bedroom/office space or family room. The property enjoys benefits including gas fired central heating and double glazing, and is located close to popular schooling establishments and amenities with a bus stop close by.
