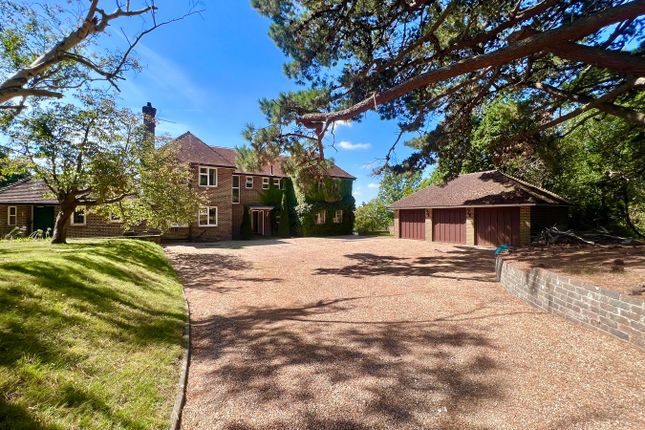
>
5 bedroom detached house for sale
Highwoods Avenue, Bexhill-on-Sea, TN39
£1,295,000
Highwoods Avenue, Bexhill-on-Sea, TN39
£1,295,000
Our Summary
- Boasting elegant 1920's charm & character the property offers fantastic potential to develop & improve
- Our client has advised that planning permission has been granted to build withing the grounds & the details are are available on request
- Presently accommodation & benefits include: An entrance leading off Highwoods avenue that sweeps into the grounds via a pea-beach driveway affording ample parking and leads to the triple garage complex & main entrance * A Substantial Inner Hall & Landing Area * Four Principle Reception Rooms * Five Family Bedrooms (All With En-Suites) * A Good Size Kitchen With Separate Utility Room * Two Ground Floor Cloakrooms * Dual Aspect Main Reception With Fireplace * Separate Family Dining Room & Additional Family Sitting Room * An Additional Reception Room Currently Used As A Study * Lots Of Character Style & Period Features * A Modern Detached Triple Garage Complex With Electric Car Charging Point * Substantial Grounds with Mature Woodlands & Paddock Area * Tennis Court (In need Of Refurbishment) * Planning Permission Approved * Ample Scope & Potential To Improve & Develop * For Additional Details Please Contact Our Sales Team On[use Contact Agent Button]
- 5 Acres of Grounds * Excellent Potential & Scope To Develop * A Sought After Circa 1920'S Built Detached Residence * Enclosed Paddock & Tennis Court * Private & Secluded Location * Set Within Well Kept Grounds * Versatile Accommodation Throughout * Five En-suite Family Bedrooms * Four Principle Reception Rooms * Kitchen-Diner & Separate Utility * Two Ground Floor Cloakrooms * Lots Of Character Style & Features * Detached Triple Garage Complex * Substantial Sweeping Driveway * Tennis Court (In need Of Refurbishment) * Lawned Grounds with Mature Woodlands * Planning Permission Approved * Ample Scope & Potential To Improve & Develop *
Description
This stunning circa 1920's built family residence is set within 1.5 acres of grounds, featuring an enclosed paddock and tennis court, and offers a unique blend of elegance and versatility. The property boasts five en-suite bedrooms, four principle reception rooms, a kitchen-diner, and separate utility, as well as two ground floor cloakrooms. The interior is filled with character and period features, while the exterior boasts a substantial sweeping driveway, triple garage complex, and mature woodlands. Planning permission has been granted to develop within the grounds, offering a fantastic opportunity to improve and expand the property. Situated in the quiet outskirts of Little Common Village, the property is close to local amenities, including shops, schools, and transportation links to Eastbourne and Hastings.
