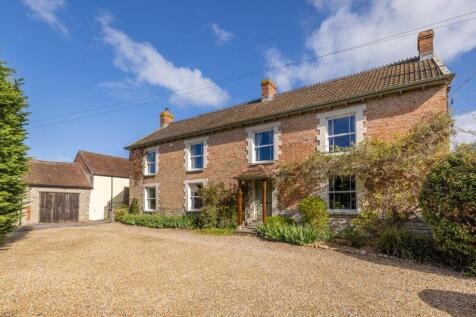
>
5 bedroom detached house for sale
Othery Somerset - substantial period house with equestrian facilities
£1,195,000
Othery Somerset - substantial period house with equestrian facilities
£1,195,000
Our Summary
- There is plenty of room here to accommodate the outdoorsy lifestyle to the maximum; a quarry tiled floor welcomes boots, coats, tack, rugs, dog beds and laundry, there’s plenty of scope here to organise everything perfectly away from the main living accommodation
- There are stairs providing access to the boarded attic where subject to the necessary consents the potential exists to convert this very impressive space into additional living accommodation
Description
retreat or for storing garden equipment. A further outbuilding offers potential for conversion to additional accommodation or a workshop/studio, subject to the necessary planning consents. The garden wraps around three sides of the property, enclosed by mature hedgerows and offering a high degree of privacy. A mix of lawns, herbaceous borders, vegetable plot, greenhouse and fruit cage complete the picture of a well-tended country garden.
---
Little England is a charming and substantial period property nestled in the Somerset village of Othery, near the historic market towns of Langport and Somerton. This attractive home, dating from the 1600s with later additions, boasts a blend of mellow brick and natural stone in its construction, offering a quintessentially English lifestyle for an equestrian or country-loving family. The property is situated on a no-through road, ensuring a peaceful setting.
The entrance hall, with original flagstones, connects the front to the rear of the house, leading to a spacious utility and boot room with a downstairs WC, ideal for managing an active outdoor life. The Grain Barn, accessible from both the main house and independently, has been thoughtfully converted into holiday accommodation with an open-plan kitchen and living room, mezzanine bedroom area, and bathroom.
The heart of the home is the kitchen breakfast room that opens to a family room, featuring a wood-burning stove, and access to a terrace for al fresco dining. The kitchen is equipped with solid wood units and a substantial gas and electric range, with a larder nearby for ample storage. The family room is a cozy retreat, while a separate sitting room and formal dining room offer additional living spaces, both with wood-burning stoves and views to the front garden.
Upstairs, a wide landing features a reading nook, and the master bedroom includes an ensuite with both bath and separate shower. Four additional double bedrooms, with original elm floorboards, are complemented by a family bathroom and an airing cupboard. The attic offers potential for further living space, subject to the necessary consents.
Outside, the property is approached via a traditional wrought iron gate to a courtyard with extensive parking and a gravelled area. The L-shaped outbuildings include a stone-built games barn with original flagstones
