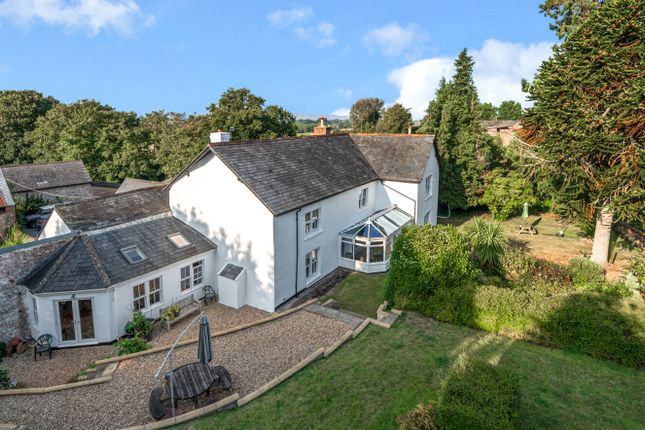
>
Wellington, Somerset, TA21 6 bed detached house for sale
Wellington, Somerset, TA21
£928,000
Wellington, Somerset, TA21
£928,000
Our Summary
- The spacious layout provides excellent potential for an annexe or even income generation
- In addition to the established south facing gardens, three barns situated to the rear of the house come with planning consent for conversion into holiday lets, creating further income opportunities
- They have provided useful storage space over the years and the planning permission now provides an exciting opportunity to give them a new purpose which preserves their heritage
- This flexibility opens up opportunities for additional income through bed and breakfast or Airbnb, providing the perfect setup for multigenerational living or those seeking a home with potential for business use
- To the side of the house, a versatile room currently used as a gym offers potential for a variety of uses
- Adjacent to the property are three traditional barns that now have planning consent for conversion into holiday lets, offering exciting opportunities for income generation
- Planning Ref 44/20/0025
- Planning consent has been granted for the conversion of barns into three holiday lets providing a great business opportunity
- We encourage you to check before viewing a property the potential broadband speeds and mobile signal coverage
Description
Backways Farmhouse is a charming period property nestled in a peaceful, semi-rural location just over 1.5 miles from Wellington. The farmhouse has been thoughtfully updated and adapted over the years, offering six bedrooms, four bathrooms, and multiple reception rooms. The property boasts far-reaching views of the beautiful countryside and enjoys a private location at the end of a peaceful driveway. The property has planning consent for conversion of three barns into holiday lets, providing further income opportunities. The flexible layout offers excellent potential for an annexe or bed and breakfast use, and the property has a range of character features, including original brick flooring, inglenook fireplaces, and large utility and boot rooms. The property also has a spacious open-plan kitchen, dining, and family room, as well as a generous sitting room with a large inglenook fireplace and a garden room that opens onto the south-facing gardens. The property has a detached double garage, a log store, and a large walled yard with an extensive parking area. The gardens have been thoughtfully designed for easy maintenance and offer beautiful views across the surrounding farmland.
