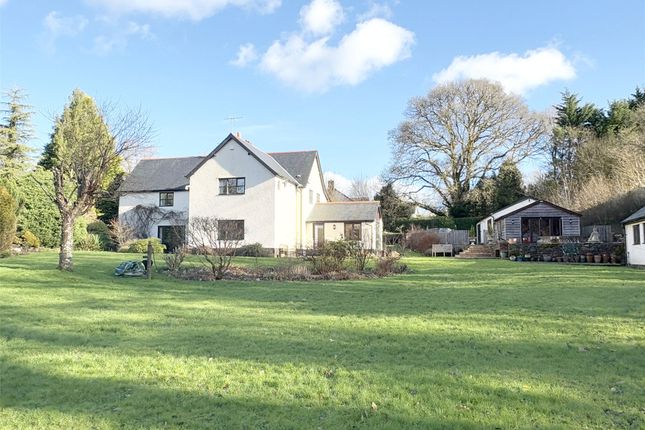
>
4 bed detached house
Brushford, Dulverton, Somerset TA22
£895,000
Brushford, Dulverton, Somerset TA22
£895,000
Our Summary
- There is granted planning permission (Somerset Council 3/04/22/009) for conversion of the workshop/garage to create ancillary accommodation to the main house
- Ample Parking, Garage/Workshop with planning permission for ancillary accommodation
Description
This stunning property boasts a glazed reception hall with a pitched roof, tiled floor, and full-length glazed doors leading to the garden. The inner hall features a turned staircase, storage under, and a double radiator. The cloakroom is half-tiled with a W.C, wash hand basin, and a single radiator. The study is double-aspected with a single radiator, and the living room has a pointed stone fireplace, beamed ceiling, and two double and two single radiators. The dining room is also double-aspected with double full-length glazed doors to the patio and gardens. The open-plan kitchen/breakfast room is extensively fitted with kitchen units, a range cooker, and a breakfast end with full-length glazed doors to the garden. The property also features a preparation area, walk-in larder, and utility area with an oil-fired boiler. On the first floor, there are four bedrooms, including a principle bedroom suite with an en-suite bathroom, and a bathroom with a bath, shower cubicle, and W.C. The property also has a garage, workshop, and garden house, with planning permission to convert the workshop into ancillary accommodation. The gardens are beautifully maintained, with lawns, herbaceous borders, and mature trees, and include a detached garden store and a 21'6'' x 15'7'' garage with storage above.
