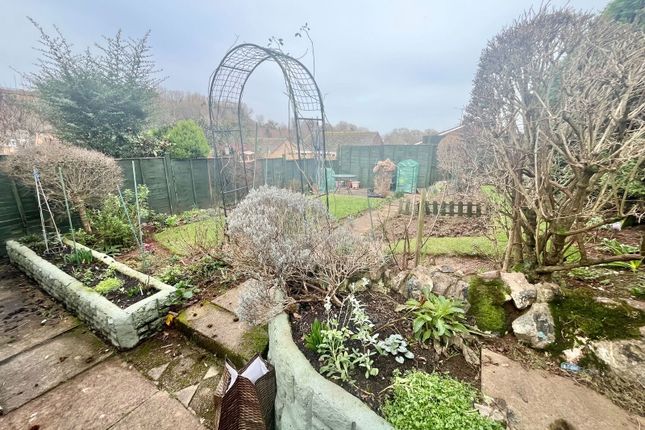
>
Bowland Close, Roselands, Paignton 2 bed semi
Bowland Close, Roselands, Paignton
£225,000
Bowland Close, Roselands, Paignton
£225,000
Our Summary
- Verified Material InformationCouncil tax band: CTenure: FreeholdProperty type: HouseProperty construction: Standard formElectricity supply: Mains electricitySolar Panels: NoOther electricity sources: NoWater supply: Mains water supplySewerage: MainsHeating: Central heatingHeating features: Double glazingBroadband: FTTP (Fibre to the Premises)Mobile coverage: O2 - Good, Vodafone - Good, Three - Good, EE - GoodParking: Driveway, Off Street, and On StreetBuilding safety issues: NoRestrictions - Listed Building: NoRestrictions - Conservation Area: NoRestrictions - Tree Preservation Orders: NonePublic right of way: NoLong-term area flood risk: NoCoastal erosion risk: NoPlanning permission issues: NoAccessibility and adaptations: NoneCoal mining area: NoNon-coal mining area: YesEnergy Performance rating: DAll information is provided without warranty
- Any mention of planning permission, loft rooms, extensions etc, does not imply they have all the necessary consents, building control etc
Description
This charming two-bedroom semi-detached house is located in the popular Roselands area, close to excellent local schools, bus services, and supermarkets. The property features gas central heating, uPVC double glazing, and a spacious kitchen/diner with a conservatory. The interior boasts a welcoming lounge with a central heating radiator, two double bedrooms, and a family bathroom with a shower above the bath. The property also has a large driveway with parking for two to three cars and a good-sized garden to the front and rear. Outside, the garden is fully enclosed with a level lawn, paved patio area, and two garden sheds. The property has a uPVC double-glazed entrance door, coved ceiling, and a central heating radiator in the lounge. The kitchen/diner has a range of matching wall and base units, a sink unit with drainer and mixer tap, and space for a free-standing cooker and fridge freezer. The conservatory has a uPVC double-glazed window and door, and the first-floor landing has access to the loft space. The property has a uPVC double-glazed window in the bathroom and a white suite comprising an inset panelled bath with shower above and pedestal wash hand basin.
