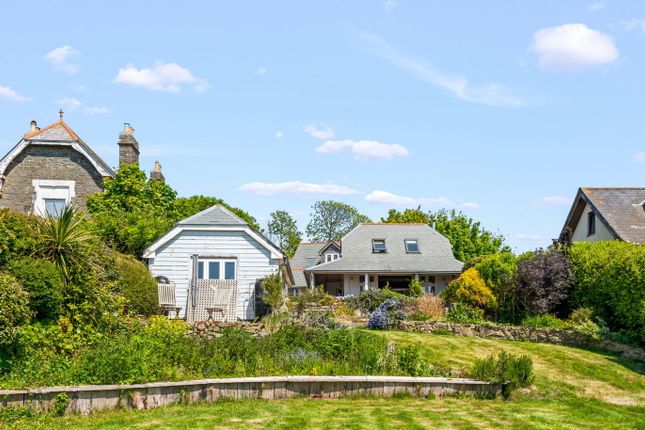
>
3 bedroom barn conversion for sale
Lower Town, Malborough
£795,000
Lower Town, Malborough
£795,000
Our Summary
- Outside, the gravelled driveway opens up into a good sized parking and turning area beside the house, with steps leading to the main part of the garden which has been landscaped and there is a large summerhouse with electricity, which could possibly have a number of uses (subject to planning permission if required)
- Council tax band: BTenure: FreeholdProperty type: Barn conversionProperty construction: Standard formElectricity supply: Mains electricity also in the summer houseSolar Panels: NoOther electricity sources: NoWater supply: Mains water supplySewerage: MainsHeating: Gas fired central heatingHeating features: Wood burner, Double glazing, and Underfloor heatingBroadband: FTTC (Fibre to the Cabinet)Mobile coverage: O2 - OK, Vodafone - OK, Three - OK, EE - GoodParking: Driveway, Gated, Off Street, and PrivateBuilding safety issues: NoRestrictions - Listed Building: NoRestrictions - Conservation Area: Lower Town, MalboroughRestrictions - Tree Preservation Orders: NonePublic right of way: NoLong-term area flood risk: NoCoastal erosion risk: NoPlanning permission issues: NoAccessibility and adaptations: Level access, Wide doorways, Level access shower, and Lateral livingCoal mining area: NoNon-coal mining area: YesEnergy Performance rating: E
- Large summerhouse with annexe potential STP
Description
<|start_header_id|>assistant<|end_header_id|>
Here is a summary of the property description in a single paragraph:
The Stables is a stunning architect-designed conversion nestled in the heart of Malborough village, offering breathtaking views of the surrounding countryside. The property boasts beautiful attention to detail and modern living spaces, including an open-plan kitchen/dining/sitting room with a wood-burning stove and oak flooring. The main reception area also features a converted roof space with Velux windows, perfect for working from home or additional communal space. The property has three bedrooms, two bathrooms, and a master bedroom with an en-suite shower room and access to a roof terrace. The exterior features a gravelled driveway, parking and turning area, and a landscaped garden with a summerhouse. The property is available to view by appointment and is marketed as a freehold conversion with a council tax band of B.
