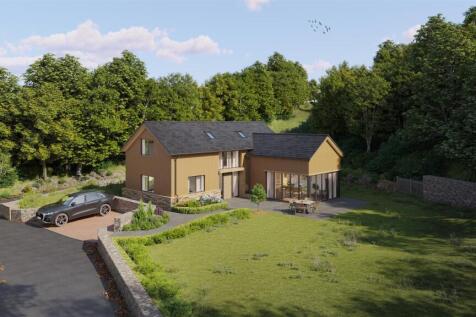
>
Blackawton, Totnes 3 bed property with land for sale
Blackawton, Totnes
£450,000
Blackawton, Totnes
£450,000
Our Summary
- A rare opportunity to create a bespoke home in a beautiful rural setting on the outskirts of Blackawton, with planning permission for a detached dwelling set within meadow and orchard grounds
- EPC Band: Exempt: Building plot
- 87 acres of meadow and orchard with woodland and a meandering stream, the site provides an idyllic environment with scope for landscaped gardens, parking and amenity space
- It offers ample scope for gardens, amenity space and enjoying the natural surroundings
- Planning - Planning permission has been granted by South Hams District Council under reference 1941/24/VAR for the demolition of the former dairy building and erection of a detached dwelling
- Full planning information, including the decision notice and architect’s drawings, is available on the South Hams District Council website or from the agents upon request
- Planning for a detached home of c
- South Hams Planning Reference: 1941/24/VAR
Description
<|start_header_id|>assistant<|end_header_id|>
Here is a summary of the property description in a single paragraph:
A rare opportunity to create a bespoke home in a beautiful rural setting on the outskirts of Blackawton, South Hams, with planning permission for a detached dwelling. The 2.87-acre plot, formerly part of a traditional farmstead, features meadow, orchard, and woodland with a stream, providing an idyllic environment for landscaped gardens, parking, and amenity space. The approved design combines contemporary living with countryside surroundings, with bi-fold doors opening to take full advantage of the views. The property has a peaceful and unspoilt setting, with a mix of open ground and sheltered corners, and offers ample scope for gardens, amenity space, and enjoying the natural surroundings. Planning permission has been granted for a detached dwelling of approximately 1,350 sq.ft. with two bedrooms, study, open-plan kitchen/dining room, utility, living room, bathroom, shower room, and WC. Works have commenced on site, including footings, representing a material start to the development.
