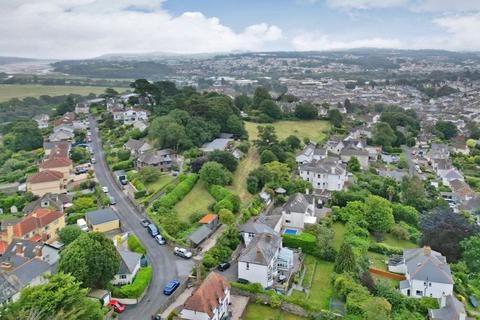
>
Seymour Road, Newton Abbot TQ12 Residential development for sale
Seymour Road, Newton Abbot TQ12
£1,500,000
Seymour Road, Newton Abbot TQ12
£1,500,000
Our Summary
- Additionally, there is potential to create a second access point from Petroc Drive to the east, offering future possibilities for residential development (subject to planning)
- Equally, the site holds considerable potential for redevelopment or further residential use, taking full advantage of its commanding position and far-reaching views (subject to planning)SituationVikings is situated a short distance from the market town of Newton Abbot which offers a wide range of amenities including a high street with various shops, coffee shops and restaurants, primary and secondary schools and further education services, a leisure centre, a number of parks, hospital and out of town businesses and retail parks
- There is the potential for a separate access to the field by way of Petroc Drive to the east
- Development Potential STPP
Description
Vikings is a substantial family residence built in 1965, situated on approximately 2.6 acres of grounds in a semi-rural setting with far-reaching views of Newton Abbot and the surrounding countryside. The property enjoys a unique and private position, with an elevated view of the town and countryside, yet is still within walking distance of the town center. The residence features a single-storey design with a modern layout, including a spacious balcony with views, a kitchen breakfast room, dining room, and four bedrooms, including a master bedroom with en-suite bathroom. The property also features a pool house with a heated swimming pool, sauna, and Jacuzzi, as well as a garage and stables. The grounds include a kitchen garden, pasture field, and amenity land, with potential for a separate access point from Petroc Drive to the east. The property offers a rare opportunity to acquire a unique and private semi-rural home with substantial space and flexibility for family living, as well as potential for redevelopment or further residential use, subject to planning.
