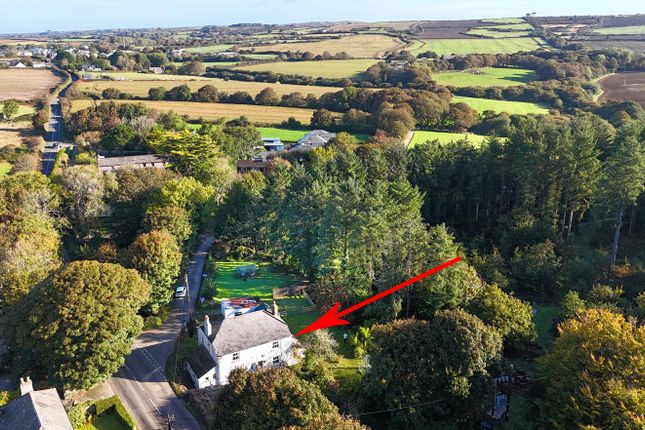
>
Crowntown TR13 2 bed country house for sale
Crowntown, Helston TR13
£280,000
Crowntown, Helston TR13
£280,000
Our Summary
- This exceptional opportunity comprises a two-bedroom semi-detached cottage, in need of refurbishment with a particularly large garden extending to approximately one third of an acre, with the lower part of the garden benefitting from planning consent for the construction of a detached three-bedroom home
- Located in a delightful semi-rural setting, the property offers enormous potential – whether you’re seeking a character cottage to refurbish and enjoy with its extensive gardens, or a development project combining the refurbishment of the existing dwelling with the creation of an additional new home
- The existing cottage is in need of complete refurbishment but already benefits from planning consent for a ground floor extension, designed to greatly enhance the living space
- To the North of the cottage, the building plot has planning permission granted for a detached, two-storey dwelling of approximately 101
- Agents Note - Full details of the planning can be found on the online planning register under reference - PA24/09737
- FANTASTIC OPPORTUNITY TO CREATE A HOME WITH FABULOUS GARDENS OR FOR A DEVELOPER TO MAXIMISE THE POTENTIAL OF THE SITE
- Fantastic opportunity to create A home with fabulous gardens or for A developer to maximise the potential of the site
- Fantastic opportunity to create a home with fabulous gardens or for a developer to maximise the potential of the site
- LOWER PART OF THE GARDEN HAS PLANNING CONSENT FOR A THREE BEDROOM DWELLING
- Lower part of the garden has planning consent for A three bedroom dwelling
- Lower part of the garden has planning consent for a three bedroom dwelling
- TWO BEDROOM SEMI DETACHED COTTAGE FOR REFURBISHMENT
- Two bedroom semi detached cottage for refurbishment
Description
This charming two-bedroom semi-detached cottage, nestled in a delightful semi-rural setting, offers a unique opportunity for renovation or development. The property, which benefits from planning consent for a ground floor extension, requires complete refurbishment but already boasts a spacious layout. The existing accommodation comprises a sitting room, kitchen/breakfast room, and shower room on the ground floor, with two double bedrooms upstairs. The approved plans reimagine the layout to include a spacious dual-aspect lounge, generous kitchen/breakfast room, utility room, bathroom, and side porch. A true highlight is the unusually large garden, backing onto open countryside, which offers exceptional privacy and tranquility. The garden is arranged in two main sections, with a block-built outhouse and a dilapidated greenhouse that could be used for a productive kitchen garden or further landscaping. Planning permission has also been granted for a detached, two-storey dwelling on the north side of the cottage, which could be built or used as part of the garden. The property is conveniently located near the north and south coasts, as well as the surrounding countryside and good walking routes.
