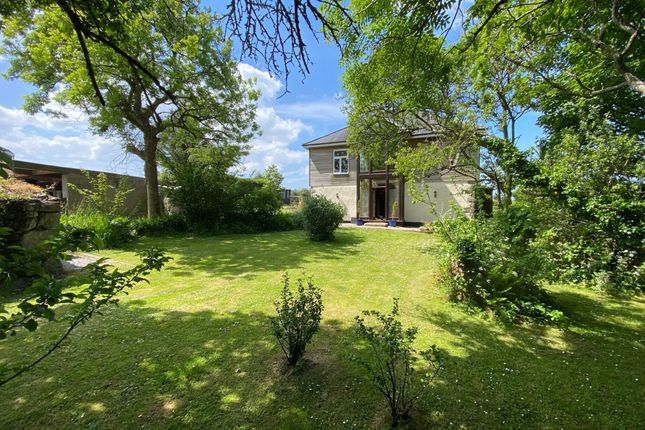
>
4 bed detached house
Praze-An-Beeble, Camborne TR14
£895,000
Praze-An-Beeble, Camborne TR14
£895,000
Our Summary
- To the front of the house is a timber frame triple car port and gravel stone surfaced parking area, together with a single storey stone barn (37' x 14') which is currently used as workshop/store but has potential, a further pair of adjoining stone built former livestock sheds divided into kennels and used for storage and another single storey stone barn which currently has no roof and recently lapsed planning permission for conversion to an annexe
Description
This unique four-bedroom reverse level home is set on approximately 10 acres of land, featuring exceptional equestrian facilities including a six-box stable barn, horse wash, hay storage, and menage. The property boasts extended and remodelled accommodation, with a striking two-storey glass and Iroko frame entrance porch flooding the reception hall with natural light. The first floor features an open-plan living area, kitchen, and four bedrooms, with extensive use of natural timber throughout providing warmth and character. The property also includes a swimming pool, outbuildings, and a modern studio or garden room, as well as a galvanised steel portal frame barn with six stable boxes, a horse wash bay, and hay storage. The land offers level pasture and planted areas, with a variety of fixed cross-country jumps and a total of 1,600 trees.
