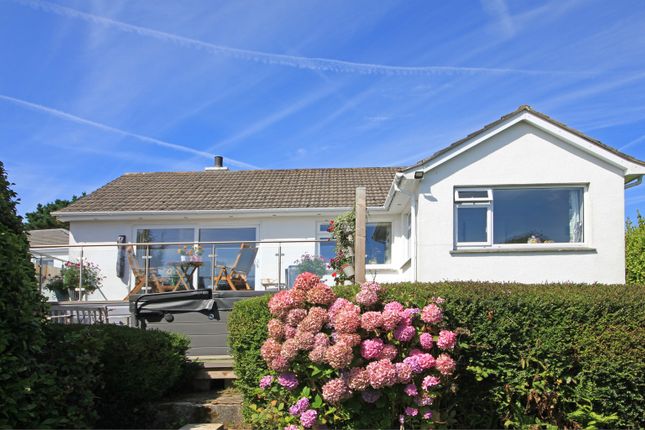
>
2 bedroom detached bungalow for sale
Upper Castle Road, St Mawes
£795,000
Upper Castle Road, St Mawes
£795,000
Our Summary
- Curbar CottageA unique opportunity to purchase a quality detached bungalow residence with planning permission to extend to an open plan kitchen / diner / lounge, 3 / 4 bedroom, 3 bath / shower room, family sized two storey dwelling, capturing beautiful panoramic river, countryside and bay views, located within walking distance of boating facilities, beaches and village amenities
- Proposed Accommodation Summary(As per Planning Permission PA21/05644) (Internal Floor Area: 1669 sq
- Proposed AccommodationPlanning permission has been sought and granted to alter the existing ground floor to create 3 double bedrooms, 2 with en-suite shower / bathrooms, a 4th bedroom / office, and a family bathroom along with a galleried staircase rising to the first floor
- SummaryOffering unrivalled potential, this spacious property is suited towards the discerning permanent or second home, family or retiring buyer, either as the comfortable and quality home as it is seen today or as a project to alter to create a larger 3 / 4 bedroom family sized home
- Sold as Seen with Current Planning Permission: Planning Application PA21/05644: For further information, please visit the ‘Cornwall Online Planning Register’ and enter the above planning application number into the search tab for further information
Description
assistant
Here is a summarized version of the property description in a single paragraph:
Curbar Cottage is a unique detached bungalow residence with planning permission to extend to a spacious open-plan kitchen, diner, and lounge with a frameless glass balcony, capturing stunning panoramic views of the river, countryside, and bay. The property is located within walking distance of boating facilities, beaches, and village amenities in the picturesque coastal village of St Mawes. The existing accommodation includes a generous hallway, living/dining room, kitchen, cloakroom, two bedrooms, and bathroom. The proposed extension will add three double bedrooms, two with en-suite bathrooms, a fourth bedroom/office, and a family bathroom, as well as a large open-plan kitchen/diner/lounge on the first floor. The property also features a large driveway, paved patio, decked terrace, and attractive level gardens, making it an ideal permanent or second home for a discerning buyer.
