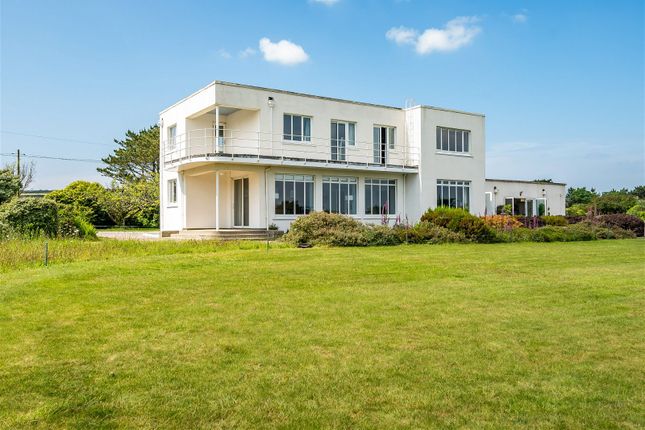
>
5 bedroom detached house for sale
Sancreed, Penzance TR20
£1,250,000
Sancreed, Penzance TR20
£1,250,000
Our Summary
- Property Type & Construction: Solid brick, with external insulation | Electric: Mains | Water: Mains | Drainage: Private (Septic tank) | Heating: Ground source heat pump, radiators | Broadband: FTTP | Mobile Coverage: Networks likely available are Vodafone, EE, Three & O2 | Parking: Driveway, plus Garage | Restrictions/Covenants: None | Rights of Way/Easements: None | Flood Risk: No | Coastal Erosion Risk: No | Planning Permission: None | Accessibility/Adaptations: No | Coalfield/Mining Area: Historic tin mining area | AONB/Conservation Area/Listed: No | Local Authority: Cornwall County Council | Property orientation from front: South-East | Viewings - By appointment via Andrew Exelby Estate Agents -
Description
ors, understairs storage cupboard, door to:
LIVING ROOM - 7.92m x 5.49m (26'0" x 18'0")
Southerly aspect with stunning views over the gardens, dual aspect with full height windows to the front and side elevations. Oak flooring, original period light fittings, double doors to:
DINING ROOM - 5.49m x 3.96m (18'0" x 12'11")
Original oak flooring, period light fittings, double doors to living room.
KITCHEN/BREAKFAST ROOM - 6.15m x 3.96m (20'2" x 12'11")
Range of bespoke fitted units with granite work surfaces over, integrated Neff appliances to include dishwasher, fridge, freezer, electric oven, combination microwave and induction hob with extractor over. One and a half bowl stainless steel sink unit with mixer tap, space for breakfast table, original pantry with shelving. Tiled floor, underfloor heating.
UTILITY ROOM - 3.96m x 2.24m (12'11" x 7'4")
Range of fitted units with work surfaces over, stainless steel sink unit with mixer tap, plumbing for washing machine, space for tumble dryer, tiled floor, door to side elevation.
GAMES ROOM - 7.32m x 5.72m (24'0" x 18'9")
Access to the gardens, tiled floor, door to:
INNER HALLWAY
Access to first floor, door to:
STUDY - 3.96m x 2.74m (12'11" x 9'0")
Original oak flooring, period light fitting.
CLOAKROOM
Low level WC, wash basin, tiled floor.
FIRST FLOOR LANDING
Stunning central staircase with light gallery, original period light fittings, doors to:
PRINCIPAL BEDROOM - 5.92m x 5.49m
