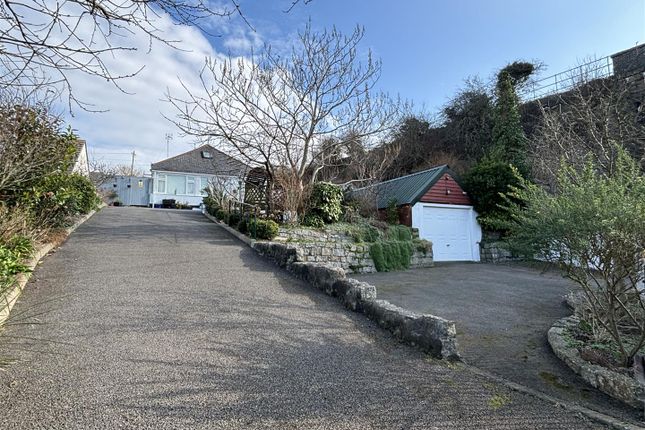
>
4 bedroom detached bungalow for sale
Chapel Lane, Hayle
£400,000
Chapel Lane, Hayle
£400,000
Our Summary
- *NEW INSTRUCTION*Offered for sale with NO ONWARD CHAIN is this four bedroom detached chalet bungalow with the added benefit of a detached annexe (requiring some work)
- Annexe - Requiring improvement and some modernisation, but offering great potential for anyone looking for a second income or for a family with a dependent relative (Subject to obtaining planning consent)
- KITCHEN- 10'5 x 9'5, Requiring some improvement, fitted with a selection of base units with oven, stainless steel sink and drainer, mixer tap and hot water heater, tiled surround, double glazed window to the front, vinyl flooring, sloping ceiling with inset spot lights
- SHOWER ROOM - 10'9 x 3'11, Corner shower cubicle with electric shower, pedestal wash hand basin,Material Information - Verified Material InformationCouncil tax band: CTenure: FreeholdProperty type: BungalowProperty construction: Standard formElectricity supply: Mains electricitySolar Panels: NoOther electricity sources: NoWater supply: Mains water supplySewerage: MainsHeating: Central heatingHeating features: NoneBroadband: FTTC (Fibre to the Cabinet)Mobile coverage: O2 - Good, Vodafone - Good, Three - Good, EE - GoodParking: Driveway and Off StreetBuilding safety issues: NoRestrictions - Listed Building: NoRestrictions - Conservation Area: NoRestrictions - Tree Preservation Orders: NonePublic right of way: NoLong-term area flood risk: NoCoastal erosion risk: NoPlanning permission issues: NoAccessibility and adaptations: NoneCoal mining area: NoNon-coal mining area: YesEnergy Performance rating: Survey InstructedAll information is provided without warranty
Description
This four-bedroom detached chalet bungalow is situated on an elevated position, offering distant views of Hayle and St Ives. The property features a sunroom, spacious lounge, kitchen, bathroom, and conservatory/utility room. The first floor has two bedrooms, including a double and a single. Outside, there is a long driveway providing ample off-road parking, a detached garage, and a large patio area leading to a detached self-contained annexe, ideal for a dependent relative or additional income. The annexe requires some work and modernization, but offers great potential. The property has a long driveway, paved pathways, and landscaped gardens with a large patio and raised garden area, offering delightful views. The property is freehold and has mains electricity, water, and sewerage supplies.
