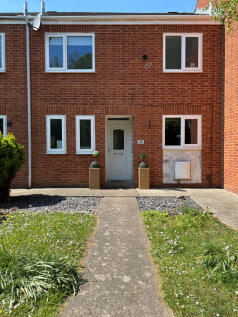
>
Terraced house for sale
Nicklaus Drive, Eaglescliffe, Stockton-on-Tees, County Durham
£170,000
Nicklaus Drive, Eaglescliffe, Stockton-on-Tees, County Durham
£170,000
Our Summary
- • A deceptively spacious home that surprises with its generous interior, far exceeding expectations from the outside • Stylish, modern kitchen positioned at the front of the home, flooded with natural light and offering abundant cabinet and storage space • Recently updated flooring throughout, with luxurious underfloor heating in the contemporary bathroom • Elegantly designed downstairs WC, making clever use of space and finished to a high standard • Welcoming entrance hallway with room for seating or pram storage, complemented by two large built-in cupboards • Light-filled open-plan lounge and dining area, with patio doors opening to an east-facing garden—perfect for sunny evenings • Beautifully landscaped low-maintenance garden with composite decking, astro turf, integrated lighting, and a secure rear gate • Three immaculately presented bedrooms: two spacious king-size rooms and a third double, ideal as a guest room or home office • Substantial landing cupboard currently used as a dressing room, with scope to extend the bathroom into a luxurious shower suite • Modern family bathroom with integrated storage and potential for further enhancement • Large windows throughout create a bright, airy ambiance in every room • Quiet no-through road location, tucked behind a golf club for added peace and privacy • Ideally situated within walking distance of an Ofsted-rated “Outstanding” primary school—perfect for families
- • Large landing cupboard with potential to expand bathroom
Description
This deceptively spacious home boasts a generous interior that far exceeds expectations from the outside. The modern kitchen, positioned at the front of the property, is flooded with natural light and features ample storage space. The recently updated flooring throughout, including luxurious underfloor heating in the contemporary bathroom, adds to the home's luxurious feel. The stylish downstairs WC is cleverly designed to make the most of the space, and the welcoming entrance hallway offers room for seating or storage. The light-filled open-plan lounge and dining area leads out to an east-facing garden, perfect for sunny evenings. The beautifully landscaped garden features composite decking, astro turf, and integrated lighting, and the secure rear gate provides added peace of mind. The three bedrooms are immaculately presented, including two spacious king-size rooms and a third double that could be used as a guest room or home office. The substantial landing cupboard offers scope to extend the bathroom into a luxurious shower suite, and the modern family bathroom features integrated storage and potential for further enhancement. The home's quiet location, tucked behind a golf club, adds to its peaceful ambiance, and its proximity to an Ofsted-rated "Outstanding" primary school makes it an ideal choice for families.
