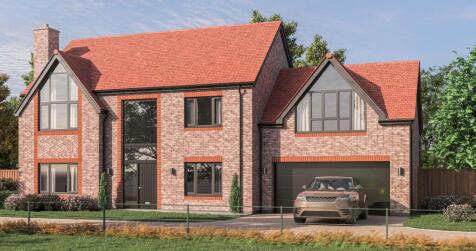
>
5 bedroom detached house for sale
The Racecourse, Stoney Wood, Cameron Hall Homes, Wynyard, TS22
£699,995
The Racecourse, Stoney Wood, Cameron Hall Homes, Wynyard, TS22
£699,995
Our Summary
- These items help to turn our blank canvass into your masterpiece
- Kitchen & Utility Rooms * A choice of modern or traditional kitchen door frontals * A choice of Hendel & Hendel kitchen ironmongery * A choice of composite worktops and upstands* * Bora Induction Hob with central down draught extraction * NEFF 70/30 Fridge Freezer * NEFF Undercounter Freezer to Utility room * NEFF single oven * NEFF Microwave with Grill * NEFF Dishwasher * Partially integrated wine cooler * Kitchen monoblock mixer tap * Space for washing machine & associated plumbing * Space for condensing tumble dryer with power socket * Brushed chrome gridswitch * Under unit LED lighting * Brushed chrome electrical sockets and switches to kitchen * Undermounted stainless steel 1½ bowl sink to kitchen Bathrooms & Ensuites * A fine selection of Italian Porcelain or Porcelanosa wall tiling, full height in shower areas, half height to the sanitary wall* * Shaver socket to bathroom and master ensuite * Selection of tile trims * Laufen Sanitaryware to WC, Bathroom and Ensuite(s) * Laufen freestanding bath with wall mounted taps * Roman shower screen and tray * Hansgrohe taps Energy Efficiency * All properties benefit from an A rating EPC * Energy efficient LED lighting in the form of downlights and pendants* * Solar Photovoltaic Panels with hybrid inverter to all properties * Wiring for an electric car charging point Decoration * Internal walls to be finished in high quality Dulux supermatt white / off white emulsion * Ceilings to be finished in high quality Dulux supermatt white emulsion * Internal doors to be painted in white / off white Dulux satin paint * White / off white Dulux satin paint to skirting and facings Joinery * Internal three panel solid core doors with single lever ironmongery * 69mm OG moulded architrave with architrave blocks * 169mm OG moulded skirting * Loft hatch with ladder access * Fitted wardrobes to master bedroom * Staircase to have French painted newel post and handrail with an oversized first step with a choice of Iron or Glass balustrades Plumbing & Heating * Modern, eco-efficient Ideal Air Source Heat Pump * Underfloor heating to ground floor, radiators to first floor * Unvented Ideal Logic Air cylinder water tank Connectivity * Smart door bell to front door * Smart heating controls * Smart lighting to lounge, family room/dining area/kitchen and Orangery* * Smart speakers to kitchen/family room and lounge * USB charging point to all bedrooms * TV and data point to Master Bedroom, Lounge and Family Area * Openreach broadband connectivity infrastructure * Broadband repeater to first floor area Additions * IP Rated power socket to garden * LD2 interlinked smoke and heat detector system * Power and lighting to all garages * Orangery to rear of property
Description
The Gefrin + is a stunning, five-bedroom detached home with an orangery and a double integral garage with a large driveway. The property features a grand entrance hallway with a soaring double-height ceiling and double doors that lead to a breathtaking dining/kitchen/family area. The L-shaped space includes a dedicated area for a wood-burning stove and a kitchen island with a stunning induction hob and wine cooler. The orangery boasts a striking glass lantern roof and seamless bi-fold doors that open to the patio area. The property also features a well-placed downstairs WC, a double garage, and a utility room. The first floor includes a principal bedroom with a vaulted ceiling, a dressing area, and an en-suite bathroom, as well as three additional bedrooms and a family bathroom. The property is designed with modern luxury living in mind, featuring high-specification finishes and a focus on functionality and elegance.
