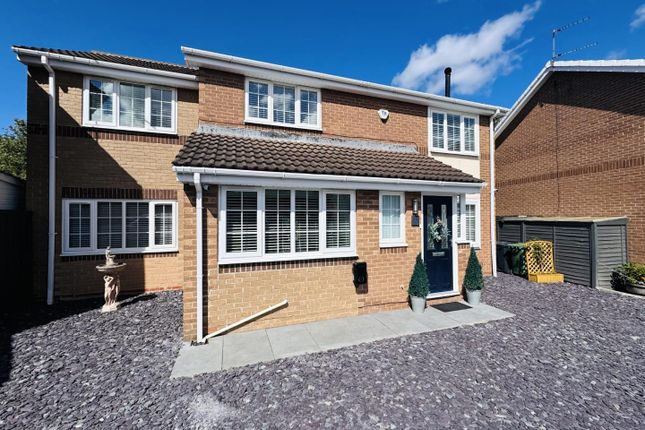
>
Mountston Close, Deer Park, Hartlepool 3 bed detached house for sale
Mountston Close, Deer Park, Hartlepool
£295,000
Mountston Close, Deer Park, Hartlepool
£295,000
Our Summary
- A superb open plan sitting and dining room at the rear offers an enviable place for entertaining family and friends, whilst an additional reception area is currently used as a home gym, with scope for a ground floor study/potential fourth bedroom
- To the first floor are three bedrooms, with scope for four, the owners have altered the layout to incorporate a large dressing and en-suite to the master bedroom
- 87m (5'5 x 9'5) - Allowing further scope for appliances with fitted worktop and space below for washing machine and dryer, eye-level units, concealed gas central heating boiler, modern laminate flooring, uPVC double glazed door to the rear garden
- 41m (11'7 x 7'11) - Potential for use as an additional bedroom, with uPVC double glazed window to the front aspect, modern fitted wardrobes with sliding doors, hanging rails and shelving, fitted carpet, convector radiator, access to:En-Suite Shower Room/Wc - 1
Description
This stunning three-bedroom detached property boasts spacious, well-proportioned, and versatile accommodation perfect for family living. The home is situated in a pleasant cul-de-sac with a private rear garden and ample off-street parking. The property has been beautifully upgraded and extended to the side and rear, featuring three reception rooms, an open-plan kitchen/breakfast room, and a large dressing room and modern en-suite to the master bedroom. The interior boasts tasteful and attractive decor, quality fixtures and fittings, and an abundance of recent upgrades. The property also features upgraded internal doors, gas central heating, uPVC double glazing, and an electric car charging point. The layout includes an entrance hall, guest cloakroom/WC, family lounge, open-plan kitchen/breakfast room, sitting/dining/family room, home gym/potential ground-floor bedroom, and utility room. The first floor features a landing, three bedrooms, a dressing room, and an en-suite shower room/WC. The property's exterior boasts a driveway with loose slate, leading to a private landscaped rear garden with patio, lawn, and BBQ/cooking area.
