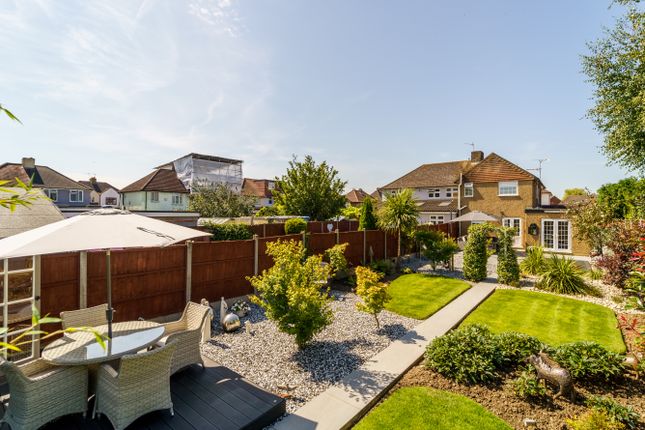
>
3 bed semi-detached house
Johns Close, Ashford TW15
£550,000
Johns Close, Ashford TW15
£550,000
Our Summary
- Also on the ground floor in behind the integral garage is a separate utility room, modern shower room and fourth bedroom/study, this part of the house could easily be converted into a potential Annex (stpp)
- Scope to extend further on the first floor or to the rear (stpp)
Description
This beautifully presented three/four bedroom family home is nestled in a private close in Ashford, just a short walk from the town center. The property features an integral garage with off-street parking for at least three cars, an entrance hall leading to a spacious lounge diner and a smartly appointed kitchen/breakfast room with access to the stunning 85ft landscaped rear garden. The ground floor also includes a separate utility room, modern shower room, and fourth bedroom/study, which could be converted into a potential annex. The first floor boasts two double bedrooms, one with built-in wardrobes, a large single bedroom/small double bedroom, and a modern three-piece family bathroom suite. The real showstopper is the beautifully maintained rear garden, which has been lovingly landscaped over the past 12 years and features composite decked areas, patios, a water fountain, external lighting, a Summerhouse, garden shed, and areas of lawn surrounded by shrubs and small trees. Viewings are highly recommended to appreciate the property's many features and the wonderful garden.
