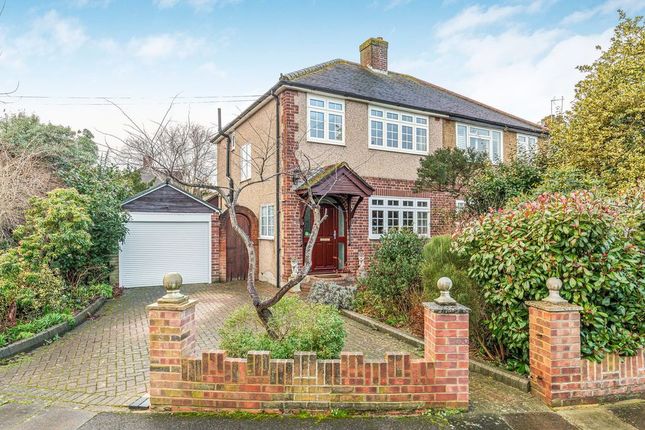
>
Gilmore Crescent, Ashford, TW15 3 bed semi
Gilmore Crescent, Ashford, TW15
£595,000
Gilmore Crescent, Ashford, TW15
£595,000
Our Summary
- To The Rear An attractive, very well stocked interesting garden to rear with excellent scope for extensions to side, rear and loft space
- Excellent Further Extension Potential
Description
This property is a charming home with a spacious entrance hall, leading to a lounge/dining room with a fireplace feature and sliding patio doors to the rear garden. The kitchen is equipped with wall and floor units, and the breakfast room has a part-glazed door to the garden. Upstairs, there are three bedrooms, one with a built-in wardrobe and storage cupboards, and a shower room and separate WC. The property also features a garage and an outbuilding with utility space. The rear garden is well-stocked and has potential for extensions, while the front garden is also nicely maintained. The property has an EPC rating of D and is situated in a convenient location.
