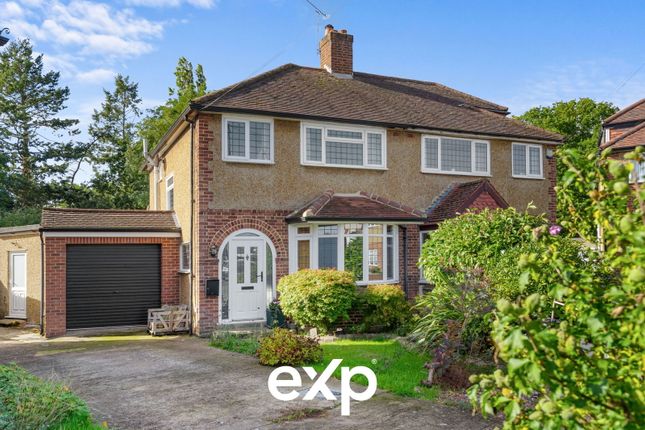
>
Gilmore Crescent, Ashford TW15 3 bed semi
Gilmore Crescent, Ashford, TW15
£640,000
Gilmore Crescent, Ashford, TW15
£640,000
Our Summary
- Having been extended by the current owners with long term plans to extend even further, creating a long term proposition that will undoubtedly appeal to those who may want a home with further potential in the future vs
- Backing onto Ashford Manor Golf Club will be another feature that many will find attractive, especially so given the owners had considered maximising the first floor with a further extension and possible loft conversion
- Plans to further extend the property to the first floor were lodged with Spelthorne planning under ref: 04/01042/FUL
- Extended to the rear with plans for further extension
Description
This spacious property is situated in a desirable location and has been extended by the current owners, offering a long-term proposition for those who want a home with further potential. The open-plan layout draws in the beautiful gardens to the rear, with large windows and patio doors leading to an outdoor timber deck. The property features a formal sitting room to the front, three bedrooms with fitted wardrobes, a well-fitted bathroom, utility room, and downstairs W.C. The property also benefits from internal access to the single garage and plenty of outdoor space for sheds or garden structures. Its location backing onto Ashford Manor Golf Club is an added attraction, and plans to further extend the property to the first floor were previously lodged with Spelthorne planning.
