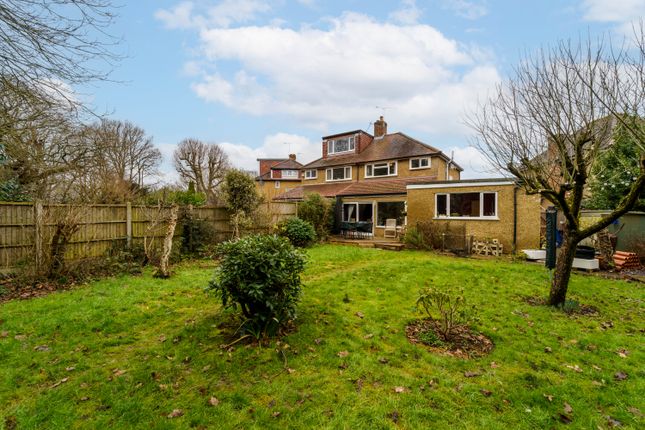
>
4 bedroom semi-detached house for sale
Gilmore Crescent, Ashford TW15
£640,000
Gilmore Crescent, Ashford TW15
£640,000
Our Summary
- Benefits include: A driveway and garage to the front with parking for one car but scope to pave off more front garden to allow additional off street parking if required
- There is also access to the large loft space which could be converted if desired in the future (stpp)
- 04/01042/ful (planning reference)
Description
This beautifully presented three/four bedroom semi-detached family home occupies a substantial corner plot in a quiet sought-after road in Ashford, with a large South Westerly facing garden that backs onto Ashford Manor Golf Course. The property features a driveway and garage to the front, with a spacious entrance hall leading to the principle rooms, including a separate bay-fronted living room/fourth bedroom, downstairs WC, extended kitchen and dining area, and family room. The kitchen was re-fitted to a high standard with a center island and granite worktops, and there is also a separate utility room and integral garage. The first floor boasts two double bedrooms, a single bedroom, and a modern family bathroom suite, with access to a large loft space that could be converted in the future. The rear garden is a stunning feature, with a large 86'10ft x 72ft lawn, decked area, and patio, perfect for entertaining. Additionally, there is granted planning consent for a first-floor extension above the kitchen, utility, and garage to create an additional large double bedroom and ensuite bathroom. This wonderful family home is just a short walk from local schools and Ashford High Street, making it an ideal property for a growing family.
