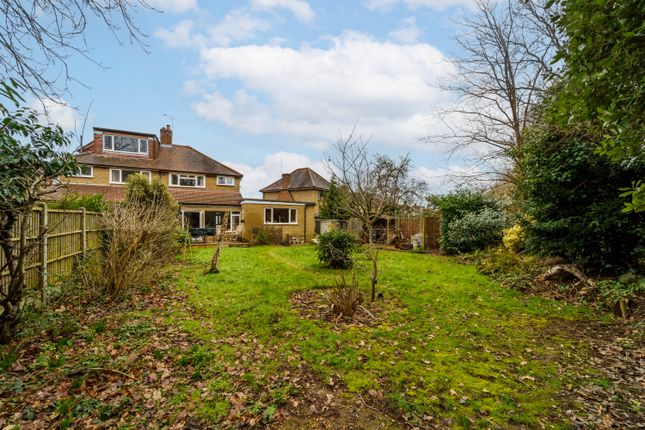
>
4 bedroom semi-detached house for sale
Gilmore Crescent, Ashford
£640,000
Gilmore Crescent, Ashford
£640,000
Our Summary
- Benefits include: a driveway and garage to the front with parking for one car but scope to pave off more front garden to allow additional off street parking if required
- There is also access to the large loft space which could be converted if desired in the future (stpp)
- 04/01042/FUL (planning reference)
Description
This beautifully presented semi-detached family home is situated on a quiet road in Ashford, boasting a large South Westerly facing garden that backs onto the Ashford Manor Golf Course. The property features a driveway and garage with parking for one car, as well as scope to pave off more front garden for additional parking. The interior boasts a cleverly extended kitchen and dining area, which overlooks the lovely rear garden and features a high-end kitchen with granite worktops. The first floor offers two double bedrooms, a single bedroom, and a modern family bathroom. The large loft space provides potential for future conversion, and there is also granted planning consent for a first-floor extension above the kitchen, utility, and garage to add an additional large double bedroom and ensuite bathroom. The property is within walking distance to local schools and Ashford High Street, making it an ideal family home with versatile accommodation throughout.
